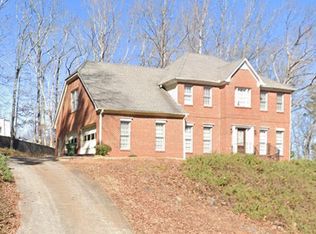Stately European beauty in desirable Guilfor Forest! Elegance & beauty in this open concept home w/spacious 2 story family room & custom fireplace. Huge, separate dining room, kitchen w/large sunny breakfast area, granite counter-tops, stainless steel appliances & full pantry. Loft area is ideal for playroom/media/office. Spacious secondary rooms. Luxury owners suite w/retreat area. Relaxing bath w/jetted tub, tiled shower, dual granite vanities & custom closet. Maximize your outdoor living & enjoy the custom patio ideal for summer time BBQ's, family, friends & pets.
This property is off market, which means it's not currently listed for sale or rent on Zillow. This may be different from what's available on other websites or public sources.
