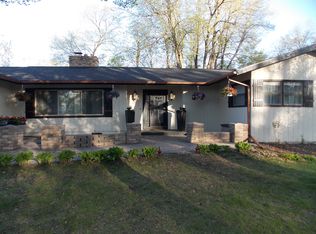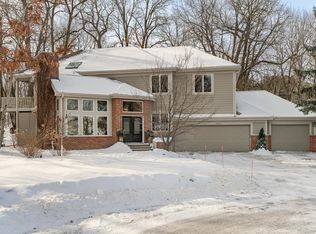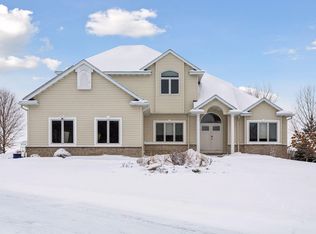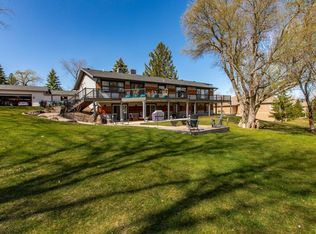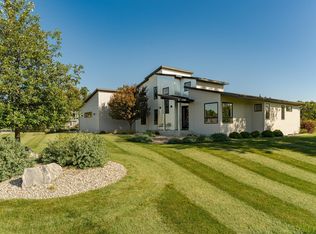Charming French style home designed by Architect Edwin Lunde. Just updated throughout! Built by Stocke, builder of many Mayo Clinic buildings & homes in Old Southwest Pill Hill area. 6050 sq ft home on 0.78 acre lot. Walk to Folwell School & Mayo Clinic Campus. All brick exterior, front courtyard, big backyard & patio. Rare home with beautiful original features like the marble, tile, wood & wood parquet floors, original woodwork, wall panels, 3 fireplaces, ceiling beams, wallpapers, fixtures, French doors & windows. Main floor: Foyer with beautiful hallways & ceiling, formal living room with fireplace, formal dining room with museum quality hand painted wallpaper, family room with fireplace, eat-in kitchen, 4-season sunroom, mudroom, large primary bedroom with new full bath, 3 more baths & 3 more bedrooms. Lower level just remodeled has large family room with fireplace & wet bar, office, large bonus room, bedroom, new 3/4 bath, laundry, craft/workshop, 2 storage rooms, utility room.
Active
$1,150,000
910 Folwell Dr SW, Rochester, MN 55902
5beds
5,650sqft
Est.:
Single Family Residence
Built in 1969
0.78 Acres Lot
$-- Zestimate®
$204/sqft
$-- HOA
What's special
Brick exteriorWood parquet floorsBig backyardOriginal woodworkFront courtyardFrench style homeCeiling beams
- 158 days |
- 1,435 |
- 38 |
Zillow last checked: 8 hours ago
Listing updated: December 31, 2025 at 10:13am
Listed by:
Nita Khosla 507-254-0041,
Edina Realty, Inc.
Source: NorthstarMLS as distributed by MLS GRID,MLS#: 6774531
Tour with a local agent
Facts & features
Interior
Bedrooms & bathrooms
- Bedrooms: 5
- Bathrooms: 5
- Full bathrooms: 2
- 3/4 bathrooms: 1
- 1/2 bathrooms: 2
Bedroom
- Level: Main
Bedroom 2
- Level: Main
Bedroom 3
- Level: Main
Bedroom 4
- Level: Main
Bonus room
- Level: Lower
Dining room
- Level: Main
Family room
- Level: Main
Family room
- Level: Lower
Other
- Level: Main
Kitchen
- Level: Main
Living room
- Level: Main
Mud room
- Level: Main
Office
- Level: Lower
Workshop
- Level: Lower
Heating
- Forced Air
Cooling
- Central Air
Appliances
- Included: Dishwasher, Dryer, Microwave, Range, Refrigerator, Washer, Water Softener Owned
Features
- Basement: Finished,Full
- Number of fireplaces: 3
- Fireplace features: Family Room, Living Room
Interior area
- Total structure area: 5,650
- Total interior livable area: 5,650 sqft
- Finished area above ground: 3,032
- Finished area below ground: 2,618
Property
Parking
- Total spaces: 2
- Parking features: Attached
- Attached garage spaces: 2
Accessibility
- Accessibility features: None
Features
- Levels: One
- Stories: 1
Lot
- Size: 0.78 Acres
Details
- Foundation area: 3018
- Parcel number: 640331007746
- Zoning description: Residential-Single Family
Construction
Type & style
- Home type: SingleFamily
- Property subtype: Single Family Residence
Materials
- Roof: Pitched
Condition
- New construction: No
- Year built: 1969
Utilities & green energy
- Gas: Natural Gas
- Sewer: City Sewer/Connected
- Water: City Water/Connected
Community & HOA
Community
- Subdivision: Folwell Heights 4th
HOA
- Has HOA: No
Location
- Region: Rochester
Financial & listing details
- Price per square foot: $204/sqft
- Tax assessed value: $832,400
- Annual tax amount: $11,474
- Date on market: 8/18/2025
- Cumulative days on market: 339 days
Estimated market value
Not available
Estimated sales range
Not available
Not available
Price history
Price history
| Date | Event | Price |
|---|---|---|
| 8/18/2025 | Listed for sale | $1,150,000$204/sqft |
Source: | ||
| 8/1/2025 | Listing removed | $1,150,000$204/sqft |
Source: | ||
| 5/6/2025 | Price change | $1,150,000-4.2%$204/sqft |
Source: | ||
| 2/28/2025 | Listed for sale | $1,200,000$212/sqft |
Source: | ||
| 12/16/2024 | Listing removed | $1,200,000$212/sqft |
Source: | ||
Public tax history
Public tax history
| Year | Property taxes | Tax assessment |
|---|---|---|
| 2024 | $11,474 | $832,400 -0.7% |
| 2023 | -- | $838,500 +13.9% |
| 2022 | $9,310 +6.6% | $736,400 +14.1% |
Find assessor info on the county website
BuyAbility℠ payment
Est. payment
$7,140/mo
Principal & interest
$5702
Property taxes
$1035
Home insurance
$403
Climate risks
Neighborhood: 55902
Nearby schools
GreatSchools rating
- 8/10Folwell Elementary SchoolGrades: PK-5Distance: 0.3 mi
- 9/10Mayo Senior High SchoolGrades: 8-12Distance: 2.3 mi
- 5/10John Adams Middle SchoolGrades: 6-8Distance: 2.9 mi
Schools provided by the listing agent
- Elementary: Folwell
- Middle: John Adams
- High: Mayo
Source: NorthstarMLS as distributed by MLS GRID. This data may not be complete. We recommend contacting the local school district to confirm school assignments for this home.
