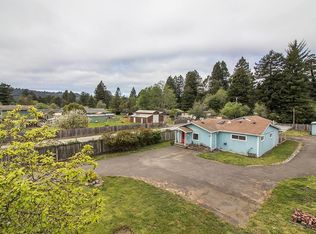Open House Sunday 1-3 Pm....Oct 27, Go through a Garden Archway inviting you to Sunggle into Winter in Fieldbrook with this Country Family Home with No City Pressure and Centrally Located. This .52 Acre Parcel is near Fieldbrook Store, Community Center, School and Winery. The Main Home is a 3 Bedrooms 2 Baths Home with Wood Stove, Fresh Paint, New Flooring and New Appliances. Have I mentioned the attached over sized Garage and a Bonus Living Area above the Garage with Views? This Country Home sets back off of Murray Road on Evan's Road in a GREAT Neighborhood. Bring the family or Extended Family and enjoy 4H projects, gardenting and this Quaint Community of Fieldbrook<3
This property is off market, which means it's not currently listed for sale or rent on Zillow. This may be different from what's available on other websites or public sources.

