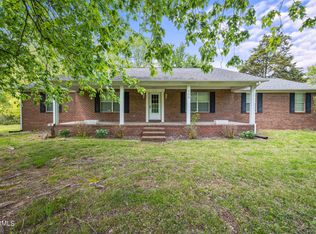BACK ON THE MARKET due to financing. Appraised over asking and clean termite. This country charmer is on over 5 flat to gently rolling acres and convenient to town + I-40. Your front covered porch is great to soak in the day, and walking in you are greeted by beautiful wood accents throughout the home. You have a split floor plan, a bonus family room, and tons of storage throughout the home. There is a great sunroom on the back side of the house, along with a good sized utility area. The backyard is fenced and carries over to the right side of the acreage. There are many outbuildings, a protective storm shelter, attached garage, and a carport with a great workshop attached. This oasis can be anything you want it to be and ready to enjoy. 13 month home warranty for peace of mind. .
This property is off market, which means it's not currently listed for sale or rent on Zillow. This may be different from what's available on other websites or public sources.
