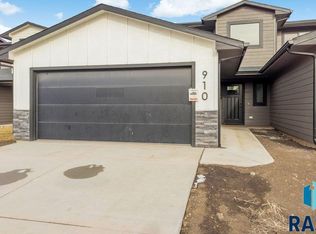Sold for $325,500
Zestimate®
$325,500
910 E Wayne Pl, Tea, SD 57064
3beds
1,615sqft
Townhouse
Built in 2024
3,959.6 Square Feet Lot
$325,500 Zestimate®
$202/sqft
$1,993 Estimated rent
Home value
$325,500
$309,000 - $342,000
$1,993/mo
Zestimate® history
Loading...
Owner options
Explore your selling options
What's special
$12,500 ANYTHING ALLOWANCE 9 Mile Creek at Serenity presents the Birchwood slab on grade twinhome. This is an 55+ Active Adult Community. This floor plan features a 3 bed and 3 baths, 2 stall garage, and 1615 finished square feet. Designer influenced packages can include upgraded high-end finishes from the base floorplan such as custom wood cabinets, luxury vinyl plank flooring, and designer carpet with trending pattern/color. The open floor plan includes a walk-in pantry, island, living room boasting great natural light, dining room with sliders to a covered patio. A tiled walk-in shower, linen closet and an impressive walk-in closet complement the primary suite. Two additional bedrooms with walk-in closets and a full bath are upstairs. HOA amenities include lawn care, snow removal, garbage, clubhouse amenities & pickleball courts. Pictures are for marketing purposes only, and may not fully be reflected of the complete home.
Zillow last checked: 8 hours ago
Listing updated: December 19, 2025 at 11:49am
Listed by:
Amanda J Treloar,
House 2 Home LLC,
Amy L Evans,
House 2 Home LLC
Bought with:
Amanda J Treloar
Source: Realtor Association of the Sioux Empire,MLS#: 22500399
Facts & features
Interior
Bedrooms & bathrooms
- Bedrooms: 3
- Bathrooms: 3
- Full bathrooms: 1
- 3/4 bathrooms: 1
- 1/2 bathrooms: 1
- Main level bedrooms: 1
Primary bedroom
- Level: Main
- Area: 224
- Dimensions: 14 x 16
Bedroom 2
- Description: Walk-in closet
- Level: Upper
- Area: 121
- Dimensions: 11 x 11
Bedroom 3
- Description: Walk-in closet
- Level: Upper
- Area: 110
- Dimensions: 10 x 11
Dining room
- Level: Main
- Area: 117
- Dimensions: 13 x 9
Kitchen
- Level: Main
- Area: 117
- Dimensions: 13 x 9
Living room
- Level: Main
- Area: 240
- Dimensions: 15 x 16
Heating
- Natural Gas
Cooling
- Central Air
Appliances
- Included: Dishwasher, Disposal, Electric Range, Microwave, Refrigerator
Features
- Master Downstairs, Main Floor Laundry, Master Bath, Tray Ceiling(s)
- Flooring: Carpet, Tile, Vinyl
- Basement: None
Interior area
- Total interior livable area: 1,615 sqft
- Finished area above ground: 1,615
- Finished area below ground: 0
Property
Parking
- Total spaces: 2
- Parking features: Concrete
- Garage spaces: 2
Features
- Levels: Two
- Patio & porch: Covered Patio
Lot
- Size: 3,959 sqft
- Dimensions: 120x33
- Features: Other
Details
- Parcel number: TBD
Construction
Type & style
- Home type: Townhouse
- Architectural style: Two Story
- Property subtype: Townhouse
Materials
- Hard Board, Stone
- Foundation: Slab
- Roof: Composition
Condition
- Year built: 2024
Utilities & green energy
- Sewer: Public Sewer
- Water: Public
Community & neighborhood
Location
- Region: Tea
- Subdivision: Temporary Check Back
HOA & financial
HOA
- Has HOA: Yes
- HOA fee: $175 monthly
- Amenities included: Comm Center, Trash, Maintenance Grounds, Snow Removal
Other
Other facts
- Listing terms: Conventional
- Road surface type: Asphalt, Curb and Gutter
Price history
| Date | Event | Price |
|---|---|---|
| 12/19/2025 | Sold | $325,500$202/sqft |
Source: | ||
| 9/29/2025 | Price change | $325,500-0.1%$202/sqft |
Source: | ||
| 6/26/2025 | Price change | $325,800-3.6%$202/sqft |
Source: | ||
| 3/20/2025 | Price change | $337,800-1.7%$209/sqft |
Source: | ||
| 1/15/2025 | Listed for sale | $343,800$213/sqft |
Source: | ||
Public tax history
Tax history is unavailable.
Neighborhood: 57064
Nearby schools
GreatSchools rating
- 8/10Tea Area Elementary - 01Grades: K-5Distance: 1.1 mi
- 6/10Tea Area Middle School - 02Grades: 6-8Distance: 1.1 mi
- 7/10Tea Area High School - 03Grades: 9-12Distance: 1.1 mi
Schools provided by the listing agent
- Elementary: Tea Area Venture Elementary
- Middle: Tea MS
- High: Tea HS
- District: Tea Area
Source: Realtor Association of the Sioux Empire. This data may not be complete. We recommend contacting the local school district to confirm school assignments for this home.
Get pre-qualified for a loan
At Zillow Home Loans, we can pre-qualify you in as little as 5 minutes with no impact to your credit score.An equal housing lender. NMLS #10287.
