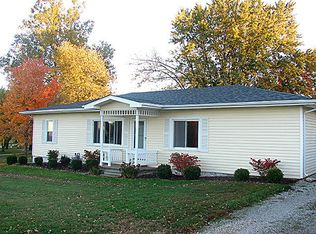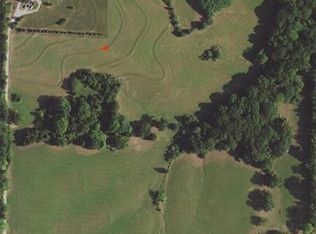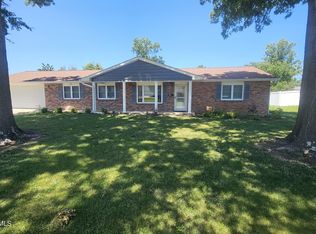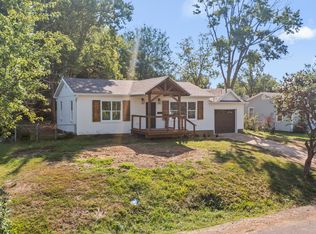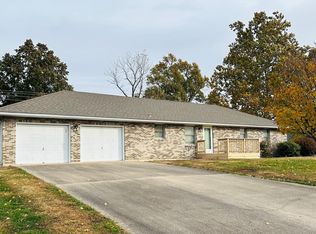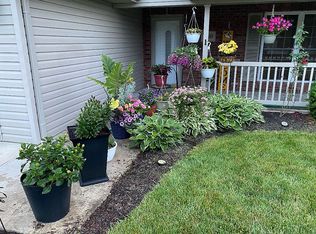Look at this almost new home on nearly 2 acres in the City limits of Fulton!! The home features three bedrooms and 2 baths. You will be delighted with the new kitchen featuring quartz counters and all new appliances! A new deck just off the kitchen will make grilling a breeze! Hardwood floors throughout the main level. There are 2 newly updated baths with tile flooring and all the pretties to make you feel like you are being pampered. The lower level features a large flex room that could be a 2nd owners room with adjacent bath and a tornado room that could be a very large walk-in closet. The lower level also has a large laundry are and a walk out door to the carport and lower garage. This home has a new roof in spring 2025 and a geothermal HVAC system!!! The views are AMAZING here!! Outback you will find a 40x70 slab. The possibilities are endless with this home! New roof in Spring 2025 due to hail.
For sale
Price cut: $8K (10/17)
$290,000
910 E Saint Eunice Rd, Fulton, MO 65251
3beds
1,869sqft
Est.:
Single Family Residence
Built in 1965
1.94 Acres Lot
$284,500 Zestimate®
$155/sqft
$-- HOA
What's special
Updated bathsNew deckQuartz countersGrilling a breezeWalk out doorNew kitchenHardwood floors
- 114 days |
- 555 |
- 39 |
Zillow last checked: 8 hours ago
Listing updated: October 30, 2025 at 04:49am
Listed by:
Rhonda J Braun 573-590-2508,
Reece & Nichols Mid Missouri
Source: JCMLS,MLS#: 10070460
Tour with a local agent
Facts & features
Interior
Bedrooms & bathrooms
- Bedrooms: 3
- Bathrooms: 2
- Full bathrooms: 2
Primary bedroom
- Level: Main
- Area: 115.44 Square Feet
- Dimensions: 10.4 x 11.1
Bedroom 2
- Level: Main
- Area: 84.34 Square Feet
- Dimensions: 10.4 x 8.11
Bedroom 3
- Level: Main
- Area: 102.19 Square Feet
- Dimensions: 12.6 x 8.11
Bathroom
- Level: Main
- Area: 49.77 Square Feet
- Dimensions: 7 x 7.11
Bathroom
- Description: walk in shower
- Level: Lower
- Area: 121.92 Square Feet
- Dimensions: 12.7 x 9.6
Dining room
- Description: wood floors
- Level: Main
- Area: 85.98 Square Feet
- Dimensions: 12.11 x 7.1
Entry
- Level: Main
- Area: 27.13 Square Feet
- Dimensions: 4.11 x 6.6
Kitchen
- Description: pantry/door to deck
- Level: Main
- Area: 211.68 Square Feet
- Dimensions: 16.8 x 12.6
Laundry
- Description: door to exterior/mudroom
- Level: Lower
- Area: 94.43 Square Feet
- Dimensions: 13.3 x 7.1
Living room
- Description: bay window, wood floor
- Level: Main
- Area: 197.23 Square Feet
- Dimensions: 16.3 x 12.1
Other
- Description: non conforming bedroom? Family room
- Level: Lower
- Area: 534.48 Square Feet
- Dimensions: 26.2 x 20.4
Heating
- Heat Pump
Cooling
- Central Air
Appliances
- Included: Dishwasher, Disposal, Microwave, Refrigerator
Features
- Pantry
- Basement: Walk-Out Access,Full
- Has fireplace: No
- Fireplace features: None
Interior area
- Total structure area: 1,869
- Total interior livable area: 1,869 sqft
- Finished area above ground: 1,115
- Finished area below ground: 754
Property
Parking
- Total spaces: 1
- Parking features: Additional Parking, RV Access/Parking
- Carport spaces: 1
- Details: Basement, Main
Lot
- Size: 1.94 Acres
Details
- Parcel number: 1302.004.000000028.000
Construction
Type & style
- Home type: SingleFamily
- Architectural style: Ranch
- Property subtype: Single Family Residence
Materials
- Brick
Condition
- Updated/Remodeled
- New construction: No
- Year built: 1965
Community & HOA
Location
- Region: Fulton
Financial & listing details
- Price per square foot: $155/sqft
- Tax assessed value: $124,020
- Annual tax amount: $1,458
- Date on market: 8/31/2025
Estimated market value
$284,500
$270,000 - $299,000
$1,643/mo
Price history
Price history
| Date | Event | Price |
|---|---|---|
| 10/17/2025 | Price change | $290,000-2.7%$155/sqft |
Source: Heart Of Missouri BOR #131308 Report a problem | ||
| 8/31/2025 | Listed for sale | $298,000$159/sqft |
Source: Heart Of Missouri BOR #131308 Report a problem | ||
| 7/11/2025 | Listing removed | $298,000$159/sqft |
Source: | ||
| 6/3/2025 | Pending sale | $298,000$159/sqft |
Source: | ||
| 5/30/2025 | Listed for sale | $298,000+5.1%$159/sqft |
Source: | ||
Public tax history
Public tax history
| Year | Property taxes | Tax assessment |
|---|---|---|
| 2024 | $1,458 +58.9% | $23,564 +58.1% |
| 2023 | $917 +3.3% | $14,902 +3.3% |
| 2022 | $888 +0.1% | $14,427 |
Find assessor info on the county website
BuyAbility℠ payment
Est. payment
$1,715/mo
Principal & interest
$1422
Property taxes
$191
Home insurance
$102
Climate risks
Neighborhood: 65251
Nearby schools
GreatSchools rating
- 6/10Bush Elementary SchoolGrades: K-5Distance: 1.6 mi
- 3/10Fulton Middle SchoolGrades: 6-8Distance: 1.5 mi
- 3/10Fulton Sr. High SchoolGrades: 9-12Distance: 0.6 mi
- Loading
- Loading
