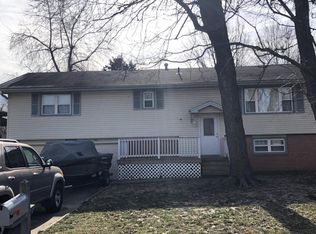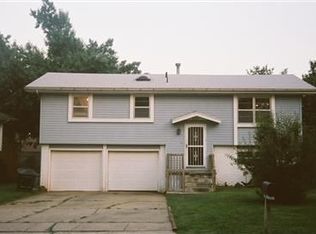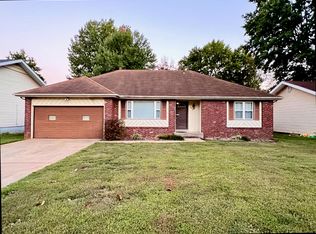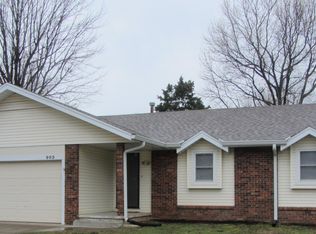Closed
Price Unknown
910 E Rosebrier Street, Springfield, MO 65807
4beds
2,262sqft
Single Family Residence
Built in 1972
7,840.8 Square Feet Lot
$-- Zestimate®
$--/sqft
$1,807 Estimated rent
Home value
Not available
Estimated sales range
Not available
$1,807/mo
Zestimate® history
Loading...
Owner options
Explore your selling options
What's special
Welcome Home to 910 E Rosebrier. This is a split level home where on the main level you will find the primary bedroom & bathroom, 2 guests bedrooms and bathroom as well as a large living space. The eat in kitchen boast tons of cabinets for storage and walks out to a covered deck.Downstairs is home to a 4th bedroom, bathroom #3, a second living space with a wood burning fireplace and the laundry. Garage access is also on this level, as well as access to the backyard.The backyard has lots of areas to hang out with a covered deck, covered patio and a concrete pad. The yard is fully fenced and the 2 sheds stays with the home.
Zillow last checked: 8 hours ago
Listing updated: October 29, 2024 at 04:34pm
Listed by:
Douglas Lutz 417-616-9846,
Keller Williams
Bought with:
Litton Keatts Real Estate
Keller Williams
Source: SOMOMLS,MLS#: 60275483
Facts & features
Interior
Bedrooms & bathrooms
- Bedrooms: 4
- Bathrooms: 3
- Full bathrooms: 3
Heating
- Forced Air, Central, Natural Gas
Cooling
- Central Air
Appliances
- Included: Dishwasher, Gas Water Heater, Free-Standing Electric Oven, Microwave, Disposal
- Laundry: In Basement, W/D Hookup
Features
- Flooring: Carpet, Tile, Laminate
- Basement: Concrete,Finished,Walk-Out Access,Full
- Has fireplace: Yes
- Fireplace features: Living Room, Rock, Wood Burning
Interior area
- Total structure area: 2,262
- Total interior livable area: 2,262 sqft
- Finished area above ground: 1,255
- Finished area below ground: 1,007
Property
Parking
- Total spaces: 2
- Parking features: Garage Faces Front
- Attached garage spaces: 2
Features
- Levels: Two
- Stories: 2
- Patio & porch: Patio, Covered, Front Porch, Deck
- Exterior features: Rain Gutters
- Fencing: Privacy,Full,Wood
Lot
- Size: 7,840 sqft
- Dimensions: 62 x 125
Details
- Additional structures: Shed(s)
- Parcel number: 881801108005
Construction
Type & style
- Home type: SingleFamily
- Architectural style: Split Level
- Property subtype: Single Family Residence
Materials
- Wood Siding, Brick
- Foundation: Poured Concrete
- Roof: Composition
Condition
- Year built: 1972
Utilities & green energy
- Sewer: Public Sewer
- Water: Public
Community & neighborhood
Location
- Region: Springfield
- Subdivision: Meador Park Est
Other
Other facts
- Listing terms: Cash,VA Loan,FHA,Conventional
- Road surface type: Asphalt, Concrete
Price history
| Date | Event | Price |
|---|---|---|
| 10/28/2024 | Sold | -- |
Source: | ||
| 9/5/2024 | Pending sale | $249,000$110/sqft |
Source: | ||
| 8/15/2024 | Listed for sale | $249,000+84.6%$110/sqft |
Source: | ||
| 3/28/2018 | Listing removed | $134,900$60/sqft |
Source: RE/MAX House of Brokers #60098563 Report a problem | ||
| 2/22/2018 | Pending sale | $134,900$60/sqft |
Source: RE/MAX House of Brokers #60098563 Report a problem | ||
Public tax history
| Year | Property taxes | Tax assessment |
|---|---|---|
| 2025 | $1,643 +8.5% | $32,980 +16.9% |
| 2024 | $1,514 +0.6% | $28,220 |
| 2023 | $1,505 +6.4% | $28,220 +9% |
Find assessor info on the county website
Neighborhood: Meador Park
Nearby schools
GreatSchools rating
- 5/10Cowden Elementary SchoolGrades: PK-5Distance: 0.2 mi
- 6/10Pershing Middle SchoolGrades: 6-8Distance: 2.4 mi
- 4/10Parkview High SchoolGrades: 9-12Distance: 2 mi
Schools provided by the listing agent
- Elementary: SGF-Cowden
- Middle: SGF-Pershing
- High: SGF-Parkview
Source: SOMOMLS. This data may not be complete. We recommend contacting the local school district to confirm school assignments for this home.



