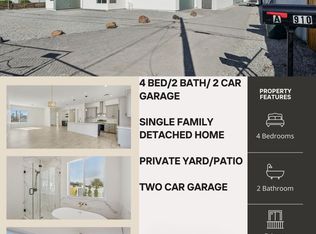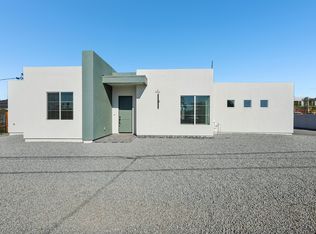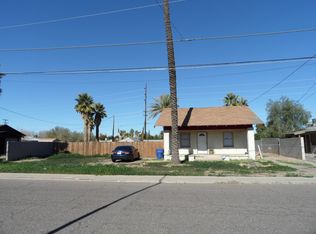New Construction Luxury Single-Story Home | 3BR / 2BA | Private Yard + Garage |Local ownership and Management 7th St + Roma Ave north of Indian School Rd. Available now for immediate occupancy. THE PROPERTY 910 E Roma Ave features two newly built, single-story luxury homes a true rarity in central Phoenix. Enjoy private fenced yards, attached garages, gated canal access, and energy-efficient new construction with a modern open-concept floor plan. Completed November 2025 as ground-up new construction. THE HOUSE Unit B (back home): 1,525 sq ft | 3 bed | 2 bath | Attached 1-car garage | Private entry (no shared walls). FEATURES -Pet friendly (max 2; deposit only, no pet rent) -10' ceilings in living and kitchen areas -In-home laundry room (washer & dryer hookups) -Designer kitchen with island, stainless appliances, upgraded cabinetry, granite counters & backsplash -Primary suite with dual closets (note: not the extended storage of Unit A) -Free-standing tub and walk-in shower in primary bathroom -Private fenced yard with sliding door access perfect for pets or -entertaining -Coffee/dry bar with beverage fridge -EV charging ready (240 V outlet in garage) -Efficient, smart layout with modern storage solutions throughout LOCATION Prime Encanto District location near 7th St & Roma Ave steps from Dutch Bros, Fate Brewing, and Steele Indian School Park. Walk to Xavier Prep, Brophy College Prep, and major employers including Carl Hayden VA Hospital (2,100 ft), St. Joseph's Hospital, and Phoenix College. Live right between Indian School Rd and Camelback Rd in the center of it all. TERMS Security deposit: $1,750 total ($1,500 refundable + $250 cleaning fee) Pet deposit: $250 total; no pet rent Lease options: 12, 13, or 18 months Tenant pays utilities; water billed back monthly on RUBS system Includes monthly pest control & landscaping Locally owned and professionally managed responsive landlord, no junk fees Move-in ready now No Airbnb No short term lease no corporate lease no sublet SCREENING CRITERIA 650+ credit score Minimum 2.5x rent in household income Standard background & credit checks No prior evictions or felony history No Airbnb No short term lease no corporate lease no sublet Security deposit: $1,750 total ($1,500 refundable + $250 cleaning fee) Pet deposit: $250 total; no pet rent Lease options: 12, 13, or 18 months Tenant pays utilities; water billed back monthly on RUBS system Includes monthly pest control & landscaping Locally owned and professionally managed responsive landlord, no junk fees Move-in ready now SCREENING CRITERIA 650+ credit score Minimum 2.5x rent in household income Standard background & credit checks No prior evictions or felony history
This property is off market, which means it's not currently listed for sale or rent on Zillow. This may be different from what's available on other websites or public sources.


