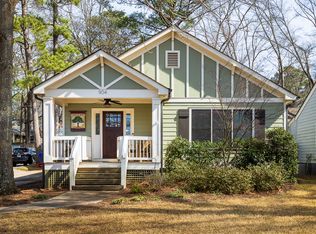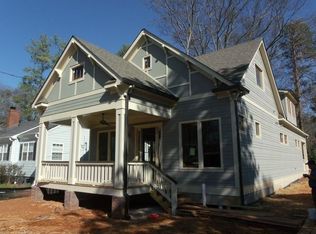Closed
$735,000
910 E Lake Dr, Decatur, GA 30030
3beds
2,101sqft
Single Family Residence, Residential
Built in 1943
8,712 Square Feet Lot
$701,200 Zestimate®
$350/sqft
$3,258 Estimated rent
Home value
$701,200
Estimated sales range
Not available
$3,258/mo
Zestimate® history
Loading...
Owner options
Explore your selling options
What's special
Welcome to this charming, updated ranch home in the heart of Oakhurst! Nestled behind a classic white picket fence, you'll immediately feel at home as you step onto the inviting covered front porch. Inside, the bright living room features a stunning stone fireplace, creating a cozy focal point while gracefully dividing the living area from the formal dining room. The kitchen is a chef's delight with beautiful granite countertops, stained cabinets, and stainless steel appliances. Adjacent to the kitchen, a versatile flex room is currently used as a breakfast room, perfect for casual dining. Gleaming hardwood floors flow throughout the home, adding warmth and elegance. The spacious master suite offers serene comfort with double doors that open to the expansive back deck, ideal for outdoor relaxation. The master bathroom boasts dual vanities, a large walk-in shower, and a walk-in closet for ample storage. The large deck overlooks a fully fenced backyard, providing plenty of space for entertaining or enjoying the outdoors. A separate garage adds convenience to this already perfect property. Located within walking distance of shops and restaurants, and part of the highly sought-after Decatur city school district, this home offers both charm and location. Don’t miss your chance to call this Oakhurst gem your own!
Zillow last checked: 8 hours ago
Listing updated: March 10, 2025 at 10:54pm
Listing Provided by:
Jeffrey Taylor,
Coldwell Banker Realty 404-874-2262,
Andre Liscinsky,
Coldwell Banker Realty
Bought with:
Adelaide Farrow
Keller Williams Realty Metro Atlanta
Source: FMLS GA,MLS#: 7496894
Facts & features
Interior
Bedrooms & bathrooms
- Bedrooms: 3
- Bathrooms: 2
- Full bathrooms: 2
- Main level bathrooms: 2
- Main level bedrooms: 3
Primary bedroom
- Features: Master on Main, Oversized Master
- Level: Master on Main, Oversized Master
Bedroom
- Features: Master on Main, Oversized Master
Primary bathroom
- Features: Double Vanity, Separate His/Hers, Shower Only
Dining room
- Features: Separate Dining Room
Kitchen
- Features: Cabinets Stain, Stone Counters
Heating
- Electric, Heat Pump
Cooling
- Ceiling Fan(s), Central Air
Appliances
- Included: Dishwasher, Disposal, Dryer, Gas Range, Microwave, Refrigerator, Self Cleaning Oven, Washer
- Laundry: In Bathroom, Main Level
Features
- High Speed Internet, His and Hers Closets, Walk-In Closet(s)
- Flooring: Ceramic Tile, Hardwood
- Windows: Double Pane Windows
- Basement: None
- Number of fireplaces: 1
- Fireplace features: Family Room
- Common walls with other units/homes: No Common Walls
Interior area
- Total structure area: 2,101
- Total interior livable area: 2,101 sqft
Property
Parking
- Total spaces: 1
- Parking features: Detached, Driveway, Garage
- Garage spaces: 1
- Has uncovered spaces: Yes
Accessibility
- Accessibility features: None
Features
- Levels: One
- Stories: 1
- Patio & porch: Covered, Front Porch
- Exterior features: Private Yard, Storage, No Dock
- Pool features: None
- Spa features: None
- Fencing: Back Yard,Fenced,Wood
- Has view: Yes
- View description: Trees/Woods
- Waterfront features: None
- Body of water: None
Lot
- Size: 8,712 sqft
- Dimensions: 154 x 56
- Features: Back Yard, Front Yard, Level
Details
- Additional structures: None
- Parcel number: 15 213 02 094
- Other equipment: None
- Horse amenities: None
Construction
Type & style
- Home type: SingleFamily
- Architectural style: Ranch
- Property subtype: Single Family Residence, Residential
Materials
- Cement Siding, HardiPlank Type, Stone
- Foundation: None
- Roof: Composition
Condition
- Resale
- New construction: No
- Year built: 1943
Utilities & green energy
- Electric: 110 Volts, 220 Volts in Laundry
- Sewer: Public Sewer
- Water: Public
- Utilities for property: Cable Available, Electricity Available, Natural Gas Available, Phone Available, Sewer Available, Water Available
Green energy
- Energy efficient items: Thermostat, Windows
- Energy generation: None
Community & neighborhood
Security
- Security features: Carbon Monoxide Detector(s), Secured Garage/Parking, Smoke Detector(s)
Community
- Community features: Dog Park, Near Public Transport, Near Schools, Near Shopping, Park, Restaurant, Sidewalks, Street Lights
Location
- Region: Decatur
- Subdivision: Oakhurst
Other
Other facts
- Listing terms: Cash,Conventional
- Road surface type: Asphalt
Price history
| Date | Event | Price |
|---|---|---|
| 3/6/2025 | Sold | $735,000-1.9%$350/sqft |
Source: | ||
| 2/18/2025 | Pending sale | $749,000$356/sqft |
Source: | ||
| 2/6/2025 | Price change | $749,000-0.1%$356/sqft |
Source: | ||
| 12/11/2024 | Listed for sale | $750,000$357/sqft |
Source: | ||
| 11/25/2024 | Listing removed | $750,000$357/sqft |
Source: | ||
Public tax history
| Year | Property taxes | Tax assessment |
|---|---|---|
| 2025 | $20,757 +9.6% | $321,000 +8.9% |
| 2024 | $18,947 +235561% | $294,800 +10% |
| 2023 | $8 +81.1% | $268,000 +19.7% |
Find assessor info on the county website
Neighborhood: Oakhurst
Nearby schools
GreatSchools rating
- 8/10Fifth Avenue Elementary SchoolGrades: 3-5Distance: 0.3 mi
- 8/10Beacon Hill Middle SchoolGrades: 6-8Distance: 0.7 mi
- 9/10Decatur High SchoolGrades: 9-12Distance: 1 mi
Schools provided by the listing agent
- Elementary: Oakhurst/Fifth Avenue
- Middle: Beacon Hill
- High: Decatur
Source: FMLS GA. This data may not be complete. We recommend contacting the local school district to confirm school assignments for this home.
Get a cash offer in 3 minutes
Find out how much your home could sell for in as little as 3 minutes with a no-obligation cash offer.
Estimated market value$701,200
Get a cash offer in 3 minutes
Find out how much your home could sell for in as little as 3 minutes with a no-obligation cash offer.
Estimated market value
$701,200

