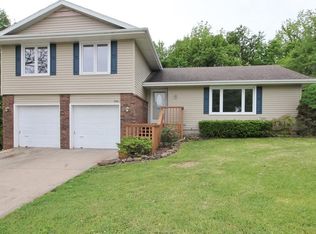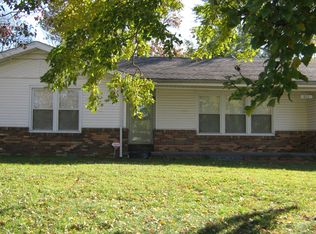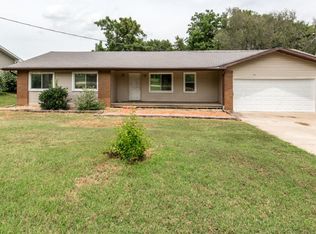Closed
Price Unknown
910 E Bluff Drive, Springfield, MO 65803
3beds
1,800sqft
Single Family Residence
Built in 1989
0.35 Acres Lot
$266,500 Zestimate®
$--/sqft
$1,550 Estimated rent
Home value
$266,500
$253,000 - $280,000
$1,550/mo
Zestimate® history
Loading...
Owner options
Explore your selling options
What's special
Far enough away from the traffic and city noises to enjoy the fresh air, peace, and quiet -- but you are only minutes away from all the conveniences of town. What makes this house even better is that you are near the end of the cul-de-sac with plenty of yard on all sides to enjoy some breathing room. As you walk in the front door, you find the living room, dining room, and kitchen all fill the middle level where you can also access the back deck and enjoy the large and open back yard. Upstairs are the three bedrooms, two baths, and laundry. Down a half-flight of stairs from the kitchen is the large, bonus room/man cave/second living area/4th (non-conforming) bedroom/office/gym/you name it! The three different levels inside have been so tastefully updated and give you so many options that you might prefer to stay indoors. This house feels like it's newer than it is and should sell fast!
Zillow last checked: 8 hours ago
Listing updated: August 02, 2024 at 02:57pm
Listed by:
Michael Jacques 417-987-8477,
The Jacques Company,
Jan Jacques 417-840-2715,
The Jacques Company
Bought with:
Dulce Hogar, 2020037711
Murney Associates - Primrose
Maria A. Canul, 2020026566
Murney Associates - Primrose
Source: SOMOMLS,MLS#: 60245532
Facts & features
Interior
Bedrooms & bathrooms
- Bedrooms: 3
- Bathrooms: 2
- Full bathrooms: 2
Bedroom 1
- Description: There is 5' x 6' alcove w/mirror & lights.
- Area: 224
- Dimensions: 16 x 14
Bedroom 2
- Area: 150
- Dimensions: 15 x 10
Bedroom 3
- Area: 126.5
- Dimensions: 11 x 11.5
Dining room
- Area: 110
- Dimensions: 10 x 11
Kitchen
- Area: 187
- Dimensions: 11 x 17
Living room
- Area: 245
- Dimensions: 14 x 17.5
Other
- Description: Finished, heated & cooled room on lower level.
- Area: 276.75
- Dimensions: 20.5 x 13.5
Heating
- Central, Forced Air, Electric
Cooling
- Ceiling Fan(s), Central Air
Appliances
- Included: Dishwasher, Electric Water Heater, Free-Standing Electric Oven, Microwave
- Laundry: 2nd Floor, W/D Hookup
Features
- Granite Counters, Quartz Counters, Walk-In Closet(s)
- Flooring: Carpet, Tile, Vinyl
- Has basement: No
- Attic: Access Only:No Stairs
- Has fireplace: No
Interior area
- Total structure area: 1,800
- Total interior livable area: 1,800 sqft
- Finished area above ground: 1,523
- Finished area below ground: 277
Property
Parking
- Total spaces: 2
- Parking features: Garage Faces Front
- Attached garage spaces: 2
Features
- Levels: Two
- Stories: 2
- Patio & porch: Deck, Front Porch
Lot
- Size: 0.35 Acres
- Dimensions: 106 x 145
Details
- Parcel number: 880931400030
Construction
Type & style
- Home type: SingleFamily
- Architectural style: Split Level
- Property subtype: Single Family Residence
Materials
- Vinyl Siding
- Foundation: Brick/Mortar, Poured Concrete
Condition
- Year built: 1989
Utilities & green energy
- Sewer: Public Sewer
- Water: Public
Community & neighborhood
Location
- Region: Springfield
- Subdivision: Bristow 1st
Other
Other facts
- Listing terms: Cash,Conventional,FHA,VA Loan
Price history
| Date | Event | Price |
|---|---|---|
| 7/28/2023 | Sold | -- |
Source: | ||
| 6/28/2023 | Pending sale | $245,000$136/sqft |
Source: | ||
| 6/23/2023 | Listed for sale | $245,000+36.2%$136/sqft |
Source: | ||
| 1/27/2021 | Listing removed | -- |
Source: Zillow Rental Network Premium Report a problem | ||
| 1/9/2021 | Listed for rent | $1,295$1/sqft |
Source: Zillow Rental Network Premium Report a problem | ||
Public tax history
| Year | Property taxes | Tax assessment |
|---|---|---|
| 2025 | $1,680 +21% | $31,070 +29.6% |
| 2024 | $1,388 +0.5% | $23,980 |
| 2023 | $1,381 +7.2% | $23,980 +9.3% |
Find assessor info on the county website
Neighborhood: 65803
Nearby schools
GreatSchools rating
- 8/10Truman Elementary SchoolGrades: PK-5Distance: 0.5 mi
- 5/10Pleasant View Middle SchoolGrades: 6-8Distance: 2.3 mi
- 4/10Hillcrest High SchoolGrades: 9-12Distance: 1.6 mi
Schools provided by the listing agent
- Elementary: SGF-Truman
- Middle: SGF-Pleasant View
- High: SGF-Hillcrest
Source: SOMOMLS. This data may not be complete. We recommend contacting the local school district to confirm school assignments for this home.
Sell for more on Zillow
Get a Zillow Showcase℠ listing at no additional cost and you could sell for .
$266,500
2% more+$5,330
With Zillow Showcase(estimated)$271,830


