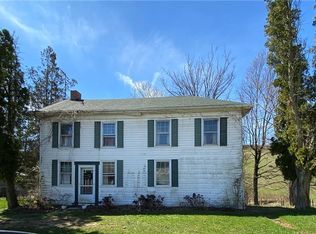Sold for $255,000 on 08/05/24
$255,000
910 Dunn Station Rd, Prosperity, PA 15329
3beds
1,848sqft
Manufactured Home, Single Family Residence
Built in 1989
1.38 Acres Lot
$266,600 Zestimate®
$138/sqft
$949 Estimated rent
Home value
$266,600
Estimated sales range
Not available
$949/mo
Zestimate® history
Loading...
Owner options
Explore your selling options
What's special
Discover the perfect blend of modern updates and serene country living . Nestled on a spacious 1.38 acres this fully renovated gem offers an array of brand new features and thoughtful upgrades. New metal roof which is durable and stylish. New windows, siding, and gutters enhances the curb appeal and energy efficiency. New exterior and interior doors. New front porch and rear deck to enjoy the outdoor living. Modern interiors include new flooring throughout, new kitchen with plenty of space, and beautifully renovated bathrooms. New high efficiency furnace. Public & well water. This property is just minutes from I-79 Ruff Creek exit. Home offers the ideal combination of rural tranquility and easy connectivity. Experience the comfort and convenience of a move-in ready home in a pictiresque country setting.
Zillow last checked: 8 hours ago
Listing updated: August 06, 2024 at 05:27am
Listed by:
Keith Herrington 724-222-6550,
BERKSHIRE HATHAWAY THE PREFERRED REALTY
Bought with:
Christina Nahay, RS358659
COLDWELL BANKER REALTY
Source: WPMLS,MLS#: 1658556 Originating MLS: West Penn Multi-List
Originating MLS: West Penn Multi-List
Facts & features
Interior
Bedrooms & bathrooms
- Bedrooms: 3
- Bathrooms: 2
- Full bathrooms: 2
Primary bedroom
- Level: Main
- Dimensions: 13X14
Bedroom 2
- Level: Main
- Dimensions: 9X10
Bedroom 3
- Level: Main
- Dimensions: 10X12
Dining room
- Level: Main
- Dimensions: 11X13
Family room
- Level: Main
- Dimensions: 11X16
Kitchen
- Level: Main
- Dimensions: 13X13
Laundry
- Level: Main
- Dimensions: 8X9
Living room
- Level: Main
- Dimensions: 13X16
Heating
- Forced Air, Gas
Cooling
- Central Air
Features
- Kitchen Island
- Flooring: Carpet
- Windows: Multi Pane
- Basement: Full,Walk-Out Access
Interior area
- Total structure area: 1,848
- Total interior livable area: 1,848 sqft
Property
Parking
- Total spaces: 1
- Parking features: Built In
- Has attached garage: Yes
Features
- Pool features: None
Lot
- Size: 1.38 Acres
- Dimensions: 442 x 129
Details
- Parcel number: 2402102A
Construction
Type & style
- Home type: MobileManufactured
- Architectural style: Raised Ranch
- Property subtype: Manufactured Home, Single Family Residence
Materials
- Vinyl Siding
- Roof: Metal
Condition
- Resale
- Year built: 1989
Utilities & green energy
- Sewer: Septic Tank
- Water: Public
Community & neighborhood
Location
- Region: Prosperity
Price history
| Date | Event | Price |
|---|---|---|
| 8/5/2024 | Sold | $255,000$138/sqft |
Source: | ||
| 6/25/2024 | Pending sale | $255,000$138/sqft |
Source: BHHS broker feed #1658556 | ||
| 6/25/2024 | Contingent | $255,000$138/sqft |
Source: | ||
| 6/18/2024 | Listed for sale | $255,000+630.7%$138/sqft |
Source: | ||
| 8/8/2023 | Sold | $34,900+2661.1%$19/sqft |
Source: | ||
Public tax history
| Year | Property taxes | Tax assessment |
|---|---|---|
| 2026 | $1,933 | $46,250 |
| 2025 | $1,933 | $46,250 |
| 2024 | $1,933 | $46,250 |
Find assessor info on the county website
Neighborhood: 15329
Nearby schools
GreatSchools rating
- 5/10Joe Walker El SchoolGrades: K-5Distance: 7.6 mi
- 6/10Mcguffey Middle SchoolGrades: 6-8Distance: 10.6 mi
- 5/10Mcguffey High SchoolGrades: 9-12Distance: 10.6 mi
Schools provided by the listing agent
- District: Central Greene
Source: WPMLS. This data may not be complete. We recommend contacting the local school district to confirm school assignments for this home.
