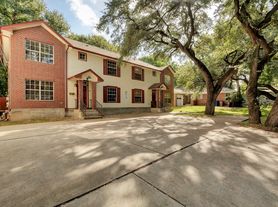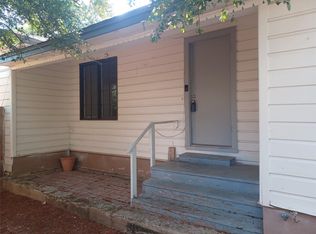PRE-LEASING FOR AUGUST 2026! Nicely updated 2 bedroom 2 bath condo in excellent location of North Campus. A meticulously well maintained, securely gated community with 2 parking spaces included! A nice pool as well.
Condo for rent
$1,895/mo
910 Duncan Ln APT 52, Austin, TX 78705
2beds
1,005sqft
Price may not include required fees and charges.
Condo
Available Mon Aug 10 2026
Central air
Common area laundry
1 Parking space parking
Central
What's special
- 65 days |
- -- |
- -- |
Travel times
Looking to buy when your lease ends?
Consider a first-time homebuyer savings account designed to grow your down payment with up to a 6% match & a competitive APY.
Facts & features
Interior
Bedrooms & bathrooms
- Bedrooms: 2
- Bathrooms: 2
- Full bathrooms: 2
Heating
- Central
Cooling
- Central Air
Appliances
- Included: Dishwasher, Disposal, Range, Refrigerator
- Laundry: Common Area, Shared
Features
- Primary Bedroom on Main, Walk-In Closet(s)
- Flooring: Carpet
Interior area
- Total interior livable area: 1,005 sqft
Property
Parking
- Total spaces: 1
- Parking features: Assigned
- Details: Contact manager
Features
- Stories: 1
- Exterior features: Contact manager
- Has view: Yes
- View description: Contact manager
Details
- Parcel number: 02150803070000
Construction
Type & style
- Home type: Condo
- Property subtype: Condo
Materials
- Roof: Shake Shingle
Condition
- Year built: 1970
Community & HOA
Community
- Features: Pool
HOA
- Amenities included: Pool
Location
- Region: Austin
Financial & listing details
- Lease term: 12 Months
Price history
| Date | Event | Price |
|---|---|---|
| 10/1/2025 | Listing removed | $299,900$298/sqft |
Source: | ||
| 9/16/2025 | Listed for rent | $1,895+14.8%$2/sqft |
Source: Unlock MLS #9837328 | ||
| 7/28/2025 | Price change | $299,900-6.3%$298/sqft |
Source: | ||
| 7/14/2025 | Listed for sale | $319,900-2.9%$318/sqft |
Source: | ||
| 1/29/2025 | Listing removed | $1,650$2/sqft |
Source: Unlock MLS #5413511 | ||
Neighborhood: Hancock
There are 11 available units in this apartment building

