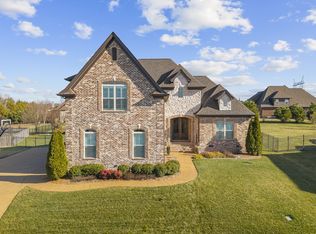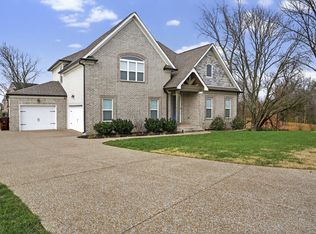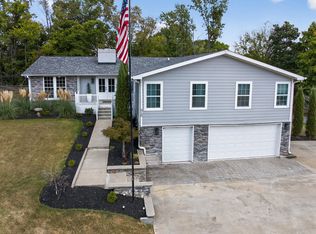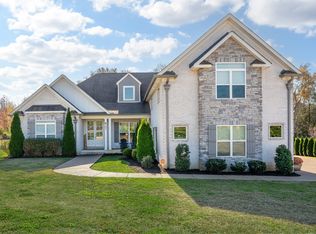Modern farmhouse with stunning renovations! Completely renovated between 2019-2020, it boasts all-new hardscape, siding, and entire interior. This 5-bed, 5-bath home includes a movie theater, bonus room, spacious laundry room, open format kitchen, and a large garage. Sitting on over two acres, enjoy privacy in an unbeatable location. Previously operated as an Airbnb (permit active for 4 more years) it generated approximately $115k in annual revenue. Shed in back has been removed
Active
Price cut: $10K (1/20)
$1,190,000
910 Corinth Rd, Mount Juliet, TN 37122
5beds
4,409sqft
Est.:
Single Family Residence, Residential
Built in 1991
2.33 Acres Lot
$-- Zestimate®
$270/sqft
$-- HOA
What's special
- 88 days |
- 1,518 |
- 83 |
Zillow last checked: 8 hours ago
Listing updated: January 20, 2026 at 03:11pm
Listing Provided by:
Gary Ashton 615-301-1650,
The Ashton Real Estate Group of RE/MAX Advantage 615-301-1631,
Scott Hull 615-815-5955,
The Ashton Real Estate Group of RE/MAX Advantage
Source: RealTracs MLS as distributed by MLS GRID,MLS#: 3038296
Tour with a local agent
Facts & features
Interior
Bedrooms & bathrooms
- Bedrooms: 5
- Bathrooms: 5
- Full bathrooms: 3
- 1/2 bathrooms: 2
- Main level bedrooms: 1
Bedroom 1
- Features: Suite
- Level: Suite
- Area: 400 Square Feet
- Dimensions: 20x20
Bedroom 2
- Features: Extra Large Closet
- Level: Extra Large Closet
- Area: 224 Square Feet
- Dimensions: 16x14
Bedroom 3
- Area: 280 Square Feet
- Dimensions: 20x14
Bedroom 4
- Features: Bath
- Level: Bath
- Area: 225 Square Feet
- Dimensions: 15x15
Primary bathroom
- Features: Suite
- Level: Suite
Den
- Area: 434 Square Feet
- Dimensions: 31x14
Dining room
- Features: Combination
- Level: Combination
- Area: 108 Square Feet
- Dimensions: 9x12
Kitchen
- Area: 550 Square Feet
- Dimensions: 22x25
Living room
- Features: Combination
- Level: Combination
- Area: 440 Square Feet
- Dimensions: 22x20
Other
- Features: Bedroom 5
- Level: Bedroom 5
- Area: 130 Square Feet
- Dimensions: 10x13
Recreation room
- Features: Basement Level
- Level: Basement Level
- Area: 378 Square Feet
- Dimensions: 21x18
Heating
- Central, Dual
Cooling
- Central Air, Dual
Appliances
- Included: Dishwasher, Microwave, Refrigerator, Double Oven, Electric Oven, Cooktop
Features
- Ceiling Fan(s), High Ceilings, Walk-In Closet(s), Kitchen Island
- Flooring: Carpet, Wood, Tile
- Basement: Partial,Finished
- Number of fireplaces: 1
- Fireplace features: Living Room
Interior area
- Total structure area: 4,409
- Total interior livable area: 4,409 sqft
- Finished area above ground: 3,559
- Finished area below ground: 850
Property
Parking
- Total spaces: 2
- Parking features: Garage Door Opener, Garage Faces Side, Concrete, Driveway
- Garage spaces: 2
- Has uncovered spaces: Yes
Features
- Levels: Three Or More
- Stories: 3
- Patio & porch: Deck, Covered, Porch
- Has view: Yes
- View description: Bluff, Valley
Lot
- Size: 2.33 Acres
- Features: Level, Private
- Topography: Level,Private
Details
- Parcel number: 118 05805 000
- Special conditions: Standard,Owner Agent
Construction
Type & style
- Home type: SingleFamily
- Architectural style: Cape Cod
- Property subtype: Single Family Residence, Residential
Materials
- Brick
- Roof: Asphalt
Condition
- New construction: No
- Year built: 1991
Utilities & green energy
- Sewer: Septic Tank
- Water: Public
- Utilities for property: Water Available
Community & HOA
Community
- Security: Carbon Monoxide Detector(s), Smoke Detector(s)
- Subdivision: Memory Place
HOA
- Has HOA: No
Location
- Region: Mount Juliet
Financial & listing details
- Price per square foot: $270/sqft
- Tax assessed value: $436,900
- Annual tax amount: $2,085
- Date on market: 11/2/2025
Estimated market value
Not available
Estimated sales range
Not available
Not available
Price history
Price history
| Date | Event | Price |
|---|---|---|
| 1/20/2026 | Price change | $1,190,000-0.8%$270/sqft |
Source: | ||
| 1/9/2026 | Price change | $1,200,000-2%$272/sqft |
Source: | ||
| 12/29/2025 | Price change | $1,225,000-1.9%$278/sqft |
Source: | ||
| 12/27/2025 | Price change | $1,249,000-0.1%$283/sqft |
Source: | ||
| 11/2/2025 | Price change | $1,250,000+4.3%$284/sqft |
Source: | ||
Public tax history
Public tax history
| Year | Property taxes | Tax assessment |
|---|---|---|
| 2024 | $2,085 | $109,225 |
| 2023 | $2,085 | $109,225 |
| 2022 | $2,085 | $109,225 |
Find assessor info on the county website
BuyAbility℠ payment
Est. payment
$6,476/mo
Principal & interest
$5672
Home insurance
$417
Property taxes
$387
Climate risks
Neighborhood: 37122
Nearby schools
GreatSchools rating
- 8/10Gladeville Elementary SchoolGrades: PK-5Distance: 4.4 mi
- 8/10Gladeville Middle SchoolGrades: 6-8Distance: 3.8 mi
- 7/10Wilson Central High SchoolGrades: 9-12Distance: 6 mi
Schools provided by the listing agent
- Elementary: Gladeville Elementary
- Middle: Gladeville Middle School
- High: Wilson Central High School
Source: RealTracs MLS as distributed by MLS GRID. This data may not be complete. We recommend contacting the local school district to confirm school assignments for this home.
- Loading
- Loading




