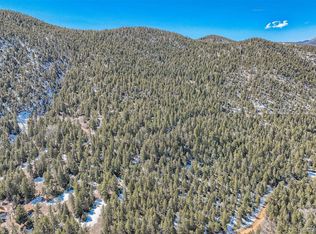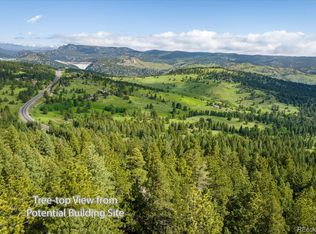Sold for $615,000
$615,000
910 Chute Road, Golden, CO 80403
5beds
2,016sqft
Single Family Residence
Built in 1972
5.19 Acres Lot
$609,000 Zestimate®
$305/sqft
$4,055 Estimated rent
Home value
$609,000
Estimated sales range
Not available
$4,055/mo
Zestimate® history
Loading...
Owner options
Explore your selling options
What's special
This well-built home is ready for your personal touch and updates. If you are looking for an AMAZING view, this is your new home! Phenomenal views from the wrap around deck and windows on both levels of this home. Every room in this home provides its very own thermostat for the electric water heat system, including hallways and bathrooms for efficient and personal heating. Home is dated but has GREAT bones and unlimited potential. County listed as 2 bedrooms, but there are up to 3 additional non-conforming bedrooms in the lower lever. It is located on a private road that is very well maintained by all the neighbors including snow removal. Wildlife is abundant in the area, bird watchers dream including hummingbirds and wild turkeys. The well has amazing water and has never had an issue. This property is comprised of 2 parcels and is one of the larger properties in the area boasting 5.19 acres of mountain beauty. There is an enclosed dog pen for pet safety. Easy access to Blackhawk, Eldora, Boulder, and Golden.
Zillow last checked: 8 hours ago
Listing updated: September 27, 2024 at 12:04pm
Listed by:
Rhonda Haefele 303-425-6138,
Turn Key Homes LLC
Bought with:
Katie Olsen, 100074303
eXp Realty LLC
Source: REcolorado,MLS#: 4914672
Facts & features
Interior
Bedrooms & bathrooms
- Bedrooms: 5
- Bathrooms: 3
- Full bathrooms: 1
- 3/4 bathrooms: 1
- 1/2 bathrooms: 1
- Main level bathrooms: 2
- Main level bedrooms: 1
Primary bedroom
- Level: Main
Bedroom
- Level: Basement
Bedroom
- Description: Non Conforming, Window 18" To High
- Level: Basement
Bedroom
- Description: Non Conforming No Egress Or Closet
- Level: Basement
Bedroom
- Description: Non Conforming No Egress Or Closet
- Level: Basement
Primary bathroom
- Level: Main
Bathroom
- Level: Basement
Bathroom
- Level: Main
Dining room
- Level: Main
Kitchen
- Level: Main
Laundry
- Level: Basement
Living room
- Level: Main
Office
- Description: Office Or Study Space
- Level: Basement
Heating
- Baseboard, Pellet Stove, Wood Stove
Cooling
- None
Appliances
- Included: Dishwasher, Disposal, Dryer, Range, Range Hood, Refrigerator, Washer
- Laundry: In Unit
Features
- Smoke Free, Walk-In Closet(s)
- Flooring: Carpet, Linoleum, Wood
- Windows: Bay Window(s), Double Pane Windows, Skylight(s), Storm Window(s)
- Basement: Exterior Entry,Finished,Full,Interior Entry,Walk-Out Access
- Has fireplace: Yes
- Fireplace features: Family Room, Living Room, Pellet Stove
- Common walls with other units/homes: No Common Walls
Interior area
- Total structure area: 2,016
- Total interior livable area: 2,016 sqft
- Finished area above ground: 1,008
- Finished area below ground: 1,008
Property
Parking
- Total spaces: 4
- Parking features: Concrete, Dry Walled, Exterior Access Door, Insulated Garage, Lighted, Oversized, Storage, Shared Driveway
- Garage spaces: 2
- Has uncovered spaces: Yes
- Details: Off Street Spaces: 2
Features
- Levels: Two
- Stories: 2
- Entry location: Ground
- Patio & porch: Deck, Front Porch, Wrap Around
- Exterior features: Balcony, Dog Run, Lighting, Private Yard
- Has view: Yes
- View description: Mountain(s)
Lot
- Size: 5.19 Acres
- Features: Fire Mitigation, Foothills, Many Trees, Mountainous, Sloped
- Residential vegetation: Natural State, Partially Wooded, Wooded
Details
- Parcel number: R0025588
- Zoning: F
- Special conditions: Standard
Construction
Type & style
- Home type: SingleFamily
- Architectural style: Mid-Century Modern,Mountain Contemporary
- Property subtype: Single Family Residence
Materials
- Frame, Wood Siding
- Foundation: Slab
- Roof: Composition
Condition
- Year built: 1972
Utilities & green energy
- Electric: 220 Volts
- Water: Well
- Utilities for property: Cable Available, Electricity Connected, Internet Access (Wired), Phone Available
Community & neighborhood
Location
- Region: Golden
- Subdivision: Walker Ranch
Other
Other facts
- Listing terms: Cash,Conventional
- Ownership: Corporation/Trust
- Road surface type: Gravel
Price history
| Date | Event | Price |
|---|---|---|
| 9/27/2024 | Sold | $615,000$305/sqft |
Source: | ||
| 8/10/2024 | Pending sale | $615,000$305/sqft |
Source: | ||
| 8/8/2024 | Listed for sale | $615,000$305/sqft |
Source: | ||
Public tax history
| Year | Property taxes | Tax assessment |
|---|---|---|
| 2025 | $2,285 +1.9% | $35,506 -8.1% |
| 2024 | $2,241 +10.8% | $38,646 -1% |
| 2023 | $2,024 +1.5% | $39,020 +27.8% |
Find assessor info on the county website
Neighborhood: 80403
Nearby schools
GreatSchools rating
- 9/10Nederland Elementary SchoolGrades: PK-5Distance: 10.3 mi
- 9/10Nederland Middle-Senior High SchoolGrades: 6-12Distance: 10.5 mi
Schools provided by the listing agent
- Elementary: Coal Creek
- Middle: Nederland Middle/Sr
- High: Nederland Middle/Sr
- District: Boulder Valley RE 2
Source: REcolorado. This data may not be complete. We recommend contacting the local school district to confirm school assignments for this home.
Get a cash offer in 3 minutes
Find out how much your home could sell for in as little as 3 minutes with a no-obligation cash offer.
Estimated market value$609,000
Get a cash offer in 3 minutes
Find out how much your home could sell for in as little as 3 minutes with a no-obligation cash offer.
Estimated market value
$609,000

