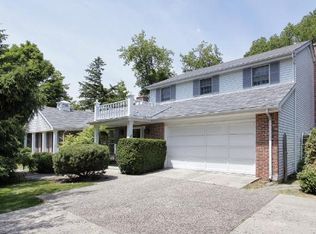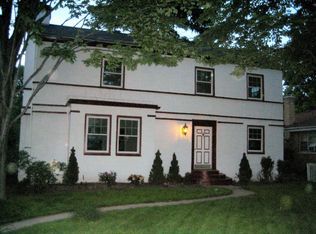Closed
$960,000
910 Cherokee Rd, Wilmette, IL 60091
4beds
2,100sqft
Single Family Residence
Built in 1952
8,886.24 Square Feet Lot
$987,700 Zestimate®
$457/sqft
$5,901 Estimated rent
Home value
$987,700
$879,000 - $1.11M
$5,901/mo
Zestimate® history
Loading...
Owner options
Explore your selling options
What's special
*JUST IN TIME FOR THE HOLIDAYS* Welcome to this updated 4-bedroom, 2.1-bath home in Indian Hill Estates. Enjoy refinished hardwood floors, a brand-new white kitchen with quartz countertops and stainless steel appliances, and a bright dining area with built-in cabinets. The inviting living room features a fireplace and built-ins, while the spacious great room, with vaulted ceilings and a second fireplace, is perfect for gatherings or could serve as a main floor primary suite. A dedicated office with French doors and a partially finished basement with another fireplace adds versatility. Fresh paint, updated bathrooms, and a lovely yard with a deck complete the appeal. Make this home your own by expanding the second floor and also finishing the unfinished section of the basement, which provides nearly 900 additional square feet. You can create the perfect area for your needs-whether it's a cozy family room, a home gym, or extra storage. Conveniently located near Harper Elementary and Highcrest Middle Schools. Brand New in 2024: Interior/exterior paint, refinished hardwood floors, electrical panel, washer and dryer, two HVAC units, kitchen/all appliances, bathrooms and utility sink. The flexible floor plan adds to the home's appeal.
Zillow last checked: 8 hours ago
Listing updated: February 06, 2025 at 12:51pm
Listing courtesy of:
Anne Hardy 847-436-1075,
Berkshire Hathaway-Chicago
Bought with:
Laurie Tuchman, ABR
Compass
Source: MRED as distributed by MLS GRID,MLS#: 12202200
Facts & features
Interior
Bedrooms & bathrooms
- Bedrooms: 4
- Bathrooms: 3
- Full bathrooms: 2
- 1/2 bathrooms: 1
Primary bedroom
- Features: Flooring (Hardwood)
- Level: Main
- Area: 285 Square Feet
- Dimensions: 19X15
Bedroom 2
- Features: Flooring (Hardwood)
- Level: Second
- Area: 130 Square Feet
- Dimensions: 13X10
Bedroom 3
- Features: Flooring (Hardwood)
- Level: Second
- Area: 182 Square Feet
- Dimensions: 14X13
Bedroom 4
- Features: Flooring (Hardwood)
- Level: Second
- Area: 130 Square Feet
- Dimensions: 13X10
Dining room
- Features: Flooring (Hardwood)
- Level: Main
- Area: 156 Square Feet
- Dimensions: 13X12
Family room
- Features: Flooring (Hardwood)
- Level: Main
- Area: 285 Square Feet
- Dimensions: 19X15
Foyer
- Features: Flooring (Hardwood)
- Level: Main
- Area: 55 Square Feet
- Dimensions: 11X5
Kitchen
- Features: Kitchen (Eating Area-Breakfast Bar, Custom Cabinetry, SolidSurfaceCounter), Flooring (Wood Laminate)
- Level: Main
- Area: 130 Square Feet
- Dimensions: 13X10
Living room
- Features: Flooring (Hardwood)
- Level: Main
- Area: 325 Square Feet
- Dimensions: 25X13
Heating
- Natural Gas
Cooling
- Central Air
Appliances
- Included: Range, Microwave, Dishwasher, Refrigerator, Washer, Dryer, Disposal, Stainless Steel Appliance(s)
- Laundry: Sink
Features
- 1st Floor Bedroom, Built-in Features, Bookcases, Beamed Ceilings
- Flooring: Hardwood
- Windows: Screens
- Basement: Partially Finished,Full
- Number of fireplaces: 3
- Fireplace features: Family Room, Living Room, Basement
Interior area
- Total structure area: 3,341
- Total interior livable area: 2,100 sqft
- Finished area below ground: 385
Property
Parking
- Total spaces: 2
- Parking features: Asphalt, Garage Door Opener, On Site, Garage Owned, Attached, Garage
- Attached garage spaces: 2
- Has uncovered spaces: Yes
Accessibility
- Accessibility features: No Disability Access
Features
- Stories: 2
- Patio & porch: Deck
Lot
- Size: 8,886 sqft
- Dimensions: 65 X 138 X 65 X 138
Details
- Additional structures: None
- Parcel number: 05294260050000
- Special conditions: None
Construction
Type & style
- Home type: SingleFamily
- Architectural style: Traditional
- Property subtype: Single Family Residence
Materials
- Vinyl Siding, Brick
- Roof: Asphalt
Condition
- New construction: No
- Year built: 1952
- Major remodel year: 2024
Utilities & green energy
- Electric: 200+ Amp Service
- Sewer: Public Sewer
- Water: Public
Community & neighborhood
Location
- Region: Wilmette
Other
Other facts
- Listing terms: Conventional
- Ownership: Fee Simple
Price history
| Date | Event | Price |
|---|---|---|
| 2/6/2025 | Sold | $960,000-10.7%$457/sqft |
Source: | ||
| 12/15/2024 | Contingent | $1,075,000$512/sqft |
Source: | ||
| 12/10/2024 | Price change | $1,075,000-4.4%$512/sqft |
Source: | ||
| 11/22/2024 | Price change | $1,125,000-5.9%$536/sqft |
Source: | ||
| 11/1/2024 | Listed for sale | $1,195,000-8.1%$569/sqft |
Source: | ||
Public tax history
| Year | Property taxes | Tax assessment |
|---|---|---|
| 2023 | $14,229 -0.5% | $68,674 -5.6% |
| 2022 | $14,303 +35.9% | $72,754 +56.4% |
| 2021 | $10,525 +0.6% | $46,509 |
Find assessor info on the county website
Neighborhood: 60091
Nearby schools
GreatSchools rating
- 10/10Harper Elementary SchoolGrades: K-4Distance: 0.3 mi
- 6/10Wilmette Junior High SchoolGrades: 7-8Distance: 0.5 mi
- 10/10New Trier Township High School WinnetkaGrades: 10-12Distance: 1.3 mi
Schools provided by the listing agent
- High: New Trier Twp H.S. Northfield/Wi
- District: 39
Source: MRED as distributed by MLS GRID. This data may not be complete. We recommend contacting the local school district to confirm school assignments for this home.
Get a cash offer in 3 minutes
Find out how much your home could sell for in as little as 3 minutes with a no-obligation cash offer.
Estimated market value$987,700
Get a cash offer in 3 minutes
Find out how much your home could sell for in as little as 3 minutes with a no-obligation cash offer.
Estimated market value
$987,700

