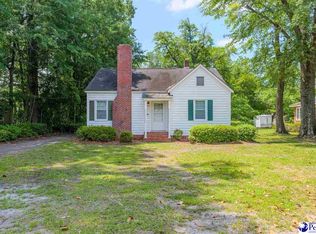Sold for $250,000
$250,000
910 Cherokee Rd, Florence, SC 29501
3beds
2,349sqft
Single Family Residence
Built in 1928
0.66 Acres Lot
$246,800 Zestimate®
$106/sqft
$2,124 Estimated rent
Home value
$246,800
$234,000 - $259,000
$2,124/mo
Zestimate® history
Loading...
Owner options
Explore your selling options
What's special
Rare opportunity in central Florence! 910 Cherokee Road sits on a large lot offering exceptional potential for expansion, outdoor living, or new additions such as a pool, deck, or guest house. The property also includes a detached 3-car garage with storage and an additional structure that could be restored or removed based on your vision. Th nearly 100-year-old brick home features 3 bedrooms, 2 bathrooms upstairs, and a half bath downstairs. Interior highlights include plaster walls, hardwood floors, a formal living room with fireplace and built-ins, a Carolina Room, and a family room with gas fireplace. Conveniently located near hospitals, schools, shopping, downtown, major highways, and Florence Regional Airport.
Zillow last checked: 8 hours ago
Listing updated: October 16, 2025 at 06:59am
Listed by:
William McMillan 843-601-7710,
C/b Mcmillan And Assoc.,
Ross McMillan,
C/b Mcmillan And Assoc.
Bought with:
Peggy M Collins, 6590
C/b Mcmillan And Assoc.
Source: Pee Dee Realtor Association,MLS#: 20253598
Facts & features
Interior
Bedrooms & bathrooms
- Bedrooms: 3
- Bathrooms: 3
- Full bathrooms: 2
- Partial bathrooms: 1
Heating
- Heat Pump
Cooling
- Heat Pump
Appliances
- Included: Dishwasher, Gas, Refrigerator, Oven
- Laundry: Wash/Dry Cnctn.
Features
- Ceiling Fan(s), Shower, High Ceilings
- Flooring: Carpet, Tile
- Doors: Storm Door(s)
- Windows: Storm Window(s), Drapes/Curtains, Blinds
- Has basement: Yes
- Number of fireplaces: 2
- Fireplace features: 2 Fireplaces, Den, Gas Log, Living Room
Interior area
- Total structure area: 2,349
- Total interior livable area: 2,349 sqft
Property
Parking
- Total spaces: 3
- Parking features: Detached
- Garage spaces: 3
Features
- Levels: Two
- Stories: 2
- Patio & porch: Porch
- Exterior features: Storage
Lot
- Size: 0.66 Acres
Details
- Additional structures: Workshop
- Parcel number: 9006412010
Construction
Type & style
- Home type: SingleFamily
- Architectural style: Traditional
- Property subtype: Single Family Residence
Materials
- Brick Veneer/Siding
- Foundation: Crawl Space, Basement
- Roof: Shingle
Condition
- Year built: 1928
Utilities & green energy
- Sewer: Public Sewer
- Water: Public
Community & neighborhood
Location
- Region: Florence
- Subdivision: City
Price history
| Date | Event | Price |
|---|---|---|
| 10/15/2025 | Sold | $250,000+2%$106/sqft |
Source: | ||
| 9/25/2025 | Contingent | $245,000$104/sqft |
Source: | ||
| 9/23/2025 | Listed for sale | $245,000-18.3%$104/sqft |
Source: | ||
| 9/4/2025 | Listing removed | $299,999$128/sqft |
Source: | ||
| 7/16/2025 | Listed for sale | $299,999-7.7%$128/sqft |
Source: | ||
Public tax history
| Year | Property taxes | Tax assessment |
|---|---|---|
| 2025 | $4,740 +418.6% | $239,747 |
| 2024 | $914 +10.2% | $239,747 +31.7% |
| 2023 | $829 -4.9% | $182,082 |
Find assessor info on the county website
Neighborhood: 29501
Nearby schools
GreatSchools rating
- 8/10Briggs Elementary SchoolGrades: K-5Distance: 0.5 mi
- 4/10Henry L. Sneed Middle SchoolGrades: 6-8Distance: 4.1 mi
- 6/10South Florence High SchoolGrades: 9-12Distance: 3.6 mi
Schools provided by the listing agent
- Elementary: Briggs
- Middle: Southside
- High: South Florence
Source: Pee Dee Realtor Association. This data may not be complete. We recommend contacting the local school district to confirm school assignments for this home.
Get pre-qualified for a loan
At Zillow Home Loans, we can pre-qualify you in as little as 5 minutes with no impact to your credit score.An equal housing lender. NMLS #10287.
Sell with ease on Zillow
Get a Zillow Showcase℠ listing at no additional cost and you could sell for —faster.
$246,800
2% more+$4,936
With Zillow Showcase(estimated)$251,736
