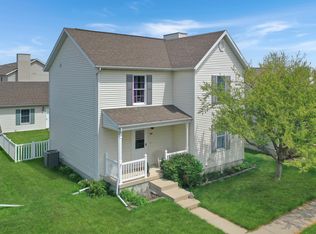Wonderful 3 Bedroom 2.5 Bath Ranch in desirable Savannah Green subdivision! Fantastic updates and dream finished basement perfect for entertaining! Newer luxury vinyl flooring throughout the entire main level. One of the largest floorplans in the neighborhood with great, open space in living/dining room. Kitchen with all updated stainless appliances with New gas stove in 2021, Microwave in 2020 and Refrigerator and Microwave in 2018. Nice sized Primary Bedroom with updated vinyl flooring, large walk-in closet and private Master Bath with new flooring and fresh paint. Two other good sized bedrooms on the main floor with updated flooring. Main floor full bath and updated flooring, paint and painted vanity. Main floor laundry. Amazing finished basement with custom built wet bar with stunning countertops, beverage refrigerator that remains and great built in storage. Huge bonus room that could be used as a 4th bedroom with no egress that currently make a great playroom. Beautifully updated half bath with custom vanity and bowl sink. Newer carpet and flooring throughout entire basement. Delightful fully fenced back yard with new deck and pergola, fire pit and above ground pool. Great sized detached 2 car garage with updated hanging storage. Updated security system with 4 exterior wired cameras, back spotlight camera, updated keyless entry on front and back doors and ring doorbell remain. New Sump Pump in 2019. Minimal HOA fee includes access to park and clubhouse. Lovely home in a fantastic neighborhood priced to sell! Must See!!
This property is off market, which means it's not currently listed for sale or rent on Zillow. This may be different from what's available on other websites or public sources.


