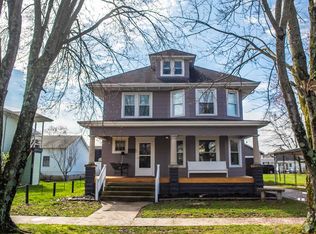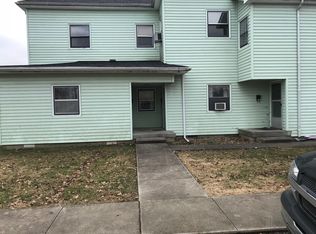Enjoy the welcomed warmer evenings from the covered front porch of this classic American Foursquare. Inside you'll find spacious rooms, large windows and a walk in pantry. Original woodwork throughout including a set of functional pocket doors and parquet hardwood flooring that is still intact and could possibly be restored. Home also has a detached garage that was previously used as a workshop and large utility shed. Property will be sold as-is. Seller is related to listing agent.
This property is off market, which means it's not currently listed for sale or rent on Zillow. This may be different from what's available on other websites or public sources.

