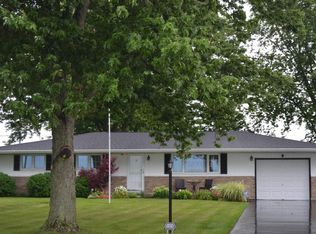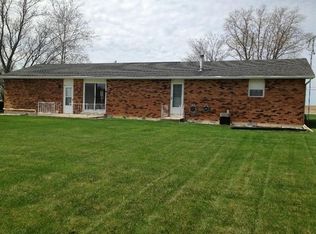Closed
$299,000
910 Bowman Rd, Springfield, OH 45505
3beds
1,448sqft
Single Family Residence
Built in 1967
0.57 Acres Lot
$300,800 Zestimate®
$206/sqft
$1,622 Estimated rent
Home value
$300,800
$226,000 - $397,000
$1,622/mo
Zestimate® history
Loading...
Owner options
Explore your selling options
What's special
Meticulously maintained 3 bedroom 1.5 bath tri-level located on well landscaped .574 acre lot in the country. Centrally located for the Columbus or Dayton commuter. Large open-concept floor plan with L-shaped living room/dining room accented with crown molding. Solid 6 panel doors throughout. Country style kitchen with beautiful natural sunlight. All of the kitchen appliances will convey: dishwasher, range, refrigerator, microwave. Newer rear covered deck overlooking rear yard. There is a patio underneath of the deck. Lower level family room with natural gas fireplace. Laundry room is on this level-washer and dryer will stay. Water softener is owned. Furnace 2013, Roof 2012. Front and rear doors replaced in 2014. 2 sump pumps in basement with alarm. Many of the windows throughout the home have been replaced including the front picture window. Plenty of storage throughout and added storage and workshop space in the garage.
Zillow last checked: 8 hours ago
Listing updated: May 22, 2025 at 06:05pm
Listed by:
Priscilla L. McNamee 937-390-3715,
Roost Real Estate Co.
Bought with:
Jeff Horne, 343160
Coldwell Banker Heritage
Source: WRIST,MLS#: 1037698
Facts & features
Interior
Bedrooms & bathrooms
- Bedrooms: 3
- Bathrooms: 2
- Full bathrooms: 1
- 1/2 bathrooms: 1
Bedroom 1
- Level: Second
- Area: 180 Square Feet
- Dimensions: 12.00 x 15.00
Bedroom 2
- Level: Second
- Area: 143 Square Feet
- Dimensions: 11.00 x 13.00
Bedroom 3
- Level: Second
- Area: 90 Square Feet
- Dimensions: 9.00 x 10.00
Dining room
- Level: First
- Area: 168 Square Feet
- Dimensions: 14.00 x 12.00
Family room
- Level: Lower
- Area: 336 Square Feet
- Dimensions: 16.00 x 21.00
Kitchen
- Level: First
- Area: 216 Square Feet
- Dimensions: 12.00 x 18.00
Living room
- Level: First
- Area: 434 Square Feet
- Dimensions: 14.00 x 31.00
Utility room
- Level: Lower
- Area: 168 Square Feet
- Dimensions: 8.00 x 21.00
Heating
- Forced Air, Natural Gas
Cooling
- Central Air
Appliances
- Included: Dishwasher, Dryer, Microwave, Range, Refrigerator, Washer, Water Softener Owned
Features
- Basement: Crawl Space,Finished
- Has fireplace: Yes
- Fireplace features: Gas
Interior area
- Total structure area: 1,448
- Total interior livable area: 1,448 sqft
Property
Parking
- Parking features: Garage Door Opener, Workshop in Garage
Features
- Levels: Tri-Level
- Patio & porch: Patio, Deck
Lot
- Size: 0.57 Acres
- Dimensions: 100 x 250
- Features: Residential Lot
Details
- Parcel number: 1300800030301004
- Zoning description: Residential
Construction
Type & style
- Home type: SingleFamily
- Property subtype: Single Family Residence
Materials
- Brick, Vinyl Siding
Condition
- Year built: 1967
Utilities & green energy
- Sewer: Septic Tank
- Water: Well
- Utilities for property: Natural Gas Connected
Community & neighborhood
Location
- Region: Springfield
- Subdivision: Northeastern Sub
Other
Other facts
- Listing terms: Cash,Conventional,FHA,VA Loan
Price history
| Date | Event | Price |
|---|---|---|
| 5/20/2025 | Sold | $299,000$206/sqft |
Source: | ||
| 5/9/2025 | Pending sale | $299,000$206/sqft |
Source: | ||
| 4/22/2025 | Contingent | $299,000$206/sqft |
Source: | ||
| 3/29/2025 | Listed for sale | $299,000$206/sqft |
Source: | ||
Public tax history
| Year | Property taxes | Tax assessment |
|---|---|---|
| 2024 | $2,429 +3.4% | $56,390 |
| 2023 | $2,348 -0.4% | $56,390 |
| 2022 | $2,357 +8.6% | $56,390 +28% |
Find assessor info on the county website
Neighborhood: 45505
Nearby schools
GreatSchools rating
- 6/10South Vienna Elementary SchoolGrades: PK-6Distance: 3.6 mi
- 6/10Northeastern High SchoolGrades: 7-12Distance: 3.6 mi
- NASouth Vienna Middle SchoolGrades: 6-8Distance: 3.6 mi

Get pre-qualified for a loan
At Zillow Home Loans, we can pre-qualify you in as little as 5 minutes with no impact to your credit score.An equal housing lender. NMLS #10287.
Sell for more on Zillow
Get a free Zillow Showcase℠ listing and you could sell for .
$300,800
2% more+ $6,016
With Zillow Showcase(estimated)
$306,816
