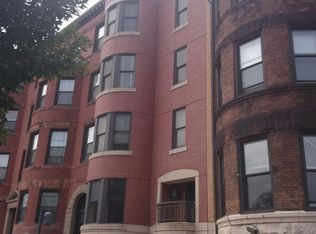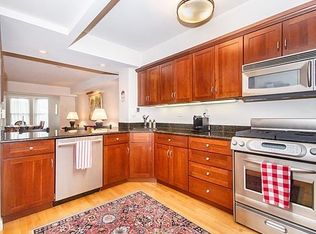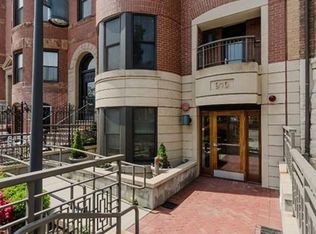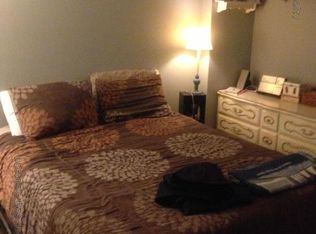Sold for $1,190,000
$1,190,000
910 Beacon St APT 7, Boston, MA 02215
2beds
1,063sqft
Condominium
Built in 2004
-- sqft lot
$1,185,300 Zestimate®
$1,119/sqft
$5,715 Estimated rent
Home value
$1,185,300
$1.10M - $1.28M
$5,715/mo
Zestimate® history
Loading...
Owner options
Explore your selling options
What's special
Great 1031 Exchange or Investment Property!!! Stunning views from 5th floor penthouse unit in a 2004 bld.. This sunny home features floor to ceiling windows. Updated granite and stainless steel kitchen with Gas Cooking! Open living room & kitchen area w/ hardwood floors. Master suite is carpeted & has a walk-in closet & full bathroom. Laundry in the unit & 2 ZONE central a/c. Private balcony overlooking the Fenway neighborhood w/ Boston Skyline Views. There is an approx. 90 sq. ft storage unit in the basement & 1 deeded parking space. A second parking space could be RENTED by new owners. Both parking spaces are located directly behind the building only a few steps from the rear entrance. This fantastic location, walking distance to Fenway Park/Kenmore Square, Longwood Medical & short walk to the T, Whole Foods Market as well as many other shops & restaurants. This is a unique opportunity to own in updated, small association building with professional management. Pets are allowed
Zillow last checked: 8 hours ago
Listing updated: February 08, 2025 at 06:13pm
Listed by:
Dan Gorfinkle 617-820-8085,
eXp Realty 888-854-7493
Bought with:
Paolo Jimenez
Engel & Volkers Boston
Source: MLS PIN,MLS#: 73285231
Facts & features
Interior
Bedrooms & bathrooms
- Bedrooms: 2
- Bathrooms: 2
- Full bathrooms: 2
Primary bedroom
- Features: Bathroom - Full, Walk-In Closet(s), Flooring - Wall to Wall Carpet
- Level: First
- Area: 156
- Dimensions: 13 x 12
Bedroom 2
- Features: Flooring - Wall to Wall Carpet
- Level: First
- Area: 176
- Dimensions: 16 x 11
Primary bathroom
- Features: Yes
Bathroom 1
- Features: Bathroom - Full, Bathroom - Tiled With Tub & Shower, Flooring - Marble
- Level: First
Bathroom 2
- Features: Bathroom - Full, Bathroom - With Shower Stall, Flooring - Marble
- Level: First
Family room
- Features: Flooring - Hardwood, Balcony - Exterior, Handicap Accessible, Cable Hookup, High Speed Internet Hookup, Open Floorplan, Recessed Lighting, Remodeled
- Level: First
- Area: 196
- Dimensions: 14 x 14
Kitchen
- Features: Flooring - Hardwood, Dining Area, Countertops - Stone/Granite/Solid, Recessed Lighting
- Level: First
- Area: 234
- Dimensions: 18 x 13
Heating
- Forced Air
Cooling
- Central Air
Appliances
- Included: Range, Dishwasher, Disposal, Microwave, Refrigerator, Washer, Dryer
- Laundry: First Floor, In Unit
Features
- Internet Available - Broadband
- Flooring: Carpet, Hardwood
- Windows: Insulated Windows, Screens
- Has basement: Yes
- Has fireplace: No
- Common walls with other units/homes: No One Above
Interior area
- Total structure area: 1,063
- Total interior livable area: 1,063 sqft
Property
Parking
- Total spaces: 2
- Parking features: Off Street, Tandem, Deeded
- Uncovered spaces: 2
Accessibility
- Accessibility features: Accessible Entrance
Features
- Exterior features: Balcony, City View(s), Screens
- Has view: Yes
- View description: City
Lot
- Size: 1,063 sqft
Details
- Parcel number: W:21 P:00223 S:014,4593649
- Zoning: CD
- Other equipment: Intercom
Construction
Type & style
- Home type: Condo
- Property subtype: Condominium
- Attached to another structure: Yes
Materials
- Brick
Condition
- Year built: 2004
Utilities & green energy
- Sewer: Public Sewer
- Water: Public
- Utilities for property: for Gas Range
Green energy
- Energy efficient items: Thermostat
Community & neighborhood
Community
- Community features: Public Transportation, Shopping, Park, T-Station, University
Location
- Region: Boston
HOA & financial
HOA
- HOA fee: $549 monthly
- Amenities included: Elevator(s), Storage
- Services included: Water, Sewer, Insurance, Maintenance Structure, Maintenance Grounds, Snow Removal, Trash, Reserve Funds
Price history
| Date | Event | Price |
|---|---|---|
| 2/7/2025 | Sold | $1,190,000-4.7%$1,119/sqft |
Source: MLS PIN #73285231 Report a problem | ||
| 10/5/2024 | Price change | $1,249,000-3.8%$1,175/sqft |
Source: MLS PIN #73285231 Report a problem | ||
| 9/4/2024 | Listed for sale | $1,299,000+30%$1,222/sqft |
Source: MLS PIN #73285231 Report a problem | ||
| 8/31/2019 | Sold | $999,000+1.9%$940/sqft |
Source: Agent Provided Report a problem | ||
| 4/12/2019 | Sold | $980,100-10.9%$922/sqft |
Source: Public Record Report a problem | ||
Public tax history
| Year | Property taxes | Tax assessment |
|---|---|---|
| 2025 | $12,467 +7.2% | $1,076,600 +0.9% |
| 2024 | $11,625 +4.6% | $1,066,500 +3.1% |
| 2023 | $11,113 +0.7% | $1,034,700 +2% |
Find assessor info on the county website
Neighborhood: Fenway
Nearby schools
GreatSchools rating
- 4/10Tobin K-8 SchoolGrades: PK-8Distance: 1 mi
- 8/10Boston Latin SchoolGrades: 7-12Distance: 0.7 mi
- 2/10Fenway High SchoolGrades: 9-12Distance: 1.2 mi
Get a cash offer in 3 minutes
Find out how much your home could sell for in as little as 3 minutes with a no-obligation cash offer.
Estimated market value$1,185,300
Get a cash offer in 3 minutes
Find out how much your home could sell for in as little as 3 minutes with a no-obligation cash offer.
Estimated market value
$1,185,300



