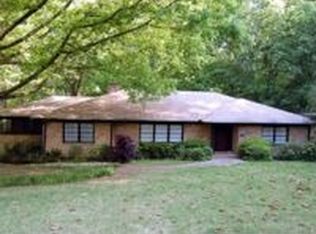Closed
$1,200,000
910 Barton Woods Rd NE, Atlanta, GA 30307
6beds
4,428sqft
Single Family Residence, Residential
Built in 1968
0.5 Acres Lot
$1,315,900 Zestimate®
$271/sqft
$5,488 Estimated rent
Home value
$1,315,900
$1.22M - $1.42M
$5,488/mo
Zestimate® history
Loading...
Owner options
Explore your selling options
What's special
Nestled between Druid Hills Golf Club, Deepdene Park, and Frederick Law Olmstead linear park lies a tucked-away street of midcentury modern gems. Welcome to 910 Barton Woods, a one-of-a-kind atomic ranch placed at the edge of one of Atlanta's few remaining old-growth woods, Fernbank Forest. Designed to evoke a feeling of being in nature, this Druid Hills home is a treasure-trove of architectural finds-- a Brazilian ipe deck sheltered with cedar eaves graces the front of the home, and expansive picture windows on the east and west-facing facades allow for direct views into Fernbank Forest. An open-concept floor plan and well-appointed kitchen offers every modern convenience while maintaining the charming warmth of original Mahogany beams and Brazilian cherry paneling. With over 4,400 square feet of living space and 6 bedrooms, this home offers ample space for remote work, a home gym, or additional flex space. 910 Barton underwent a complete renovation on the main level in 2011, including expanding the kitchen, opening the living areas, and adding a double car garage and dedicated sunroom. Conveniently located to Emory, Fernbank, CDC, and walking distance to Frazier Center, Lake Claire Park, Deepdene Park (and trails!).
Zillow last checked: 8 hours ago
Listing updated: December 04, 2023 at 07:47am
Listing Provided by:
Serene Varghese,
Bolst, Inc. 404-313-6442
Bought with:
HARVIN GREENE, 339748
Dorsey Alston Realtors
Source: FMLS GA,MLS#: 7293330
Facts & features
Interior
Bedrooms & bathrooms
- Bedrooms: 6
- Bathrooms: 3
- Full bathrooms: 3
- Main level bathrooms: 1
- Main level bedrooms: 2
Primary bedroom
- Features: Oversized Master
- Level: Oversized Master
Bedroom
- Features: Oversized Master
Primary bathroom
- Features: Double Vanity, Separate Tub/Shower, Soaking Tub
Dining room
- Features: Open Concept, Seats 12+
Kitchen
- Features: Breakfast Bar, Cabinets Other, Stone Counters, View to Family Room
Heating
- Forced Air, Zoned
Cooling
- Ceiling Fan(s), Central Air, Zoned
Appliances
- Included: Dishwasher, Disposal, Gas Range, Microwave, Tankless Water Heater
- Laundry: Laundry Room, Main Level, Mud Room
Features
- High Ceilings, Open Floorplan, Walk-In Closet(s)
- Flooring: Hardwood
- Basement: Finished,Full
- Number of fireplaces: 1
- Fireplace features: Decorative, Family Room, Masonry
- Common walls with other units/homes: No Common Walls
Interior area
- Total structure area: 4,428
- Total interior livable area: 4,428 sqft
- Finished area above ground: 4,428
- Finished area below ground: 0
Property
Parking
- Total spaces: 2
- Parking features: Garage
- Garage spaces: 2
Accessibility
- Accessibility features: None
Features
- Levels: Two
- Stories: 2
- Patio & porch: Front Porch
- Exterior features: Garden, Private Yard, No Dock
- Pool features: None
- Spa features: None
- Fencing: Back Yard
- Has view: Yes
- View description: Trees/Woods
- Waterfront features: None
- Body of water: None
Lot
- Size: 0.50 Acres
- Dimensions: 99x240x100x236
- Features: Back Yard, Private, Sloped, Wooded
Details
- Additional structures: None
- Parcel number: 15 243 02 069
- Other equipment: None
- Horse amenities: None
Construction
Type & style
- Home type: SingleFamily
- Architectural style: Contemporary
- Property subtype: Single Family Residence, Residential
Materials
- Cedar, Wood Siding
- Foundation: Slab
- Roof: Composition
Condition
- Resale
- New construction: No
- Year built: 1968
Utilities & green energy
- Electric: 110 Volts
- Sewer: Public Sewer
- Water: Public
- Utilities for property: Electricity Available, Natural Gas Available, Sewer Available, Water Available
Green energy
- Energy efficient items: Appliances, Thermostat
- Energy generation: None
Community & neighborhood
Security
- Security features: Smoke Detector(s)
Community
- Community features: Golf, Near Schools, Near Shopping, Near Trails/Greenway, Park
Location
- Region: Atlanta
- Subdivision: Druid Hills
HOA & financial
HOA
- Has HOA: No
Other
Other facts
- Body type: Other
- Ownership: Fee Simple
- Road surface type: Paved
Price history
| Date | Event | Price |
|---|---|---|
| 11/28/2023 | Sold | $1,200,000+0.4%$271/sqft |
Source: | ||
| 10/30/2023 | Pending sale | $1,195,000$270/sqft |
Source: | ||
| 10/24/2023 | Listed for sale | $1,195,000+8.6%$270/sqft |
Source: | ||
| 10/21/2021 | Sold | $1,100,000+18.4%$248/sqft |
Source: Public Record | ||
| 9/27/2021 | Contingent | $929,000$210/sqft |
Source: | ||
Public tax history
| Year | Property taxes | Tax assessment |
|---|---|---|
| 2024 | $20,099 +13.8% | $449,440 +14% |
| 2023 | $17,665 +4.8% | $394,240 +4.8% |
| 2022 | $16,863 +117.2% | $376,160 +38.7% |
Find assessor info on the county website
Neighborhood: Druid Hills
Nearby schools
GreatSchools rating
- 7/10Fernbank Elementary SchoolGrades: PK-5Distance: 0.5 mi
- 5/10Druid Hills Middle SchoolGrades: 6-8Distance: 4.2 mi
- 6/10Druid Hills High SchoolGrades: 9-12Distance: 1.3 mi
Schools provided by the listing agent
- Elementary: Fernbank
- Middle: Druid Hills
- High: Druid Hills
Source: FMLS GA. This data may not be complete. We recommend contacting the local school district to confirm school assignments for this home.
Get a cash offer in 3 minutes
Find out how much your home could sell for in as little as 3 minutes with a no-obligation cash offer.
Estimated market value
$1,315,900
Get a cash offer in 3 minutes
Find out how much your home could sell for in as little as 3 minutes with a no-obligation cash offer.
Estimated market value
$1,315,900
