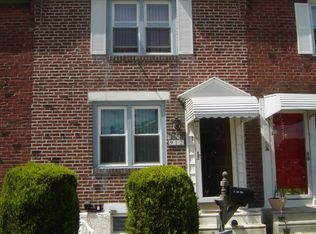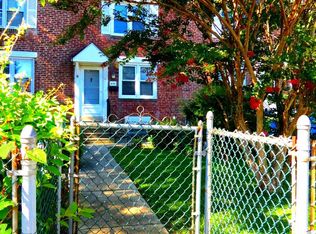Sold for $295,000 on 07/08/25
$295,000
910 Argyle Rd, Drexel Hill, PA 19026
3beds
1,120sqft
Townhouse
Built in 1942
1,742 Square Feet Lot
$300,100 Zestimate®
$263/sqft
$2,318 Estimated rent
Home value
$300,100
$273,000 - $330,000
$2,318/mo
Zestimate® history
Loading...
Owner options
Explore your selling options
What's special
Ready for the it's new owner! This home has been updated from top to bottom. Front patio and steps lead into the home....First floor: Large living room, formal dining, beautiful kitchen with stainless steel appliances including dishwasher, gas range, built in microwave and refrigerator that has been thoughtfully built in. Shaker kitchen cabinets, quartz countertops, recessed lighting throughout and a kitchen window complete the kitchen. From the dining room step out onto your covered deck! Enjoy outdoor eating throughout the year. Deck overlooks the small yard with shed and extra parking space across the common driveway. There are 2 covered parking spaces! Your own private driveway and the GARAGE! The garage is beautiful, clean and ready to go and includes an automatic door opener. Enter into the FINISHED BASEMENT....inside access from the garage directly into the house. Half bathroom in the basement as well as separate laundry area completes the lower level. On the 2nd floor you'll find 3 bedrooms, center hall bathroom and large linen closet. This home is ready to go! Make it yours today!
Zillow last checked: 8 hours ago
Listing updated: July 08, 2025 at 05:02pm
Listed by:
Christa Fiorelli 484-501-0390,
CG Realty, LLC
Bought with:
Byron Dedeaux, RS356619
KW Empower
Source: Bright MLS,MLS#: PADE2090132
Facts & features
Interior
Bedrooms & bathrooms
- Bedrooms: 3
- Bathrooms: 2
- Full bathrooms: 1
- 1/2 bathrooms: 1
Basement
- Description: Percent Finished: 100.0
- Area: 0
Heating
- Forced Air, Natural Gas
Cooling
- Central Air, Natural Gas
Appliances
- Included: Stainless Steel Appliance(s), Microwave, Oven/Range - Gas, Refrigerator, Dishwasher, Gas Water Heater
- Laundry: In Basement
Features
- Bathroom - Tub Shower, Dining Area, Open Floorplan, Formal/Separate Dining Room, Kitchen - Galley, Recessed Lighting, 9'+ Ceilings, Dry Wall
- Flooring: Luxury Vinyl
- Windows: Energy Efficient, Low Emissivity Windows
- Basement: Full
- Has fireplace: No
Interior area
- Total structure area: 1,120
- Total interior livable area: 1,120 sqft
- Finished area above ground: 1,120
- Finished area below ground: 0
Property
Parking
- Total spaces: 4
- Parking features: Basement, Driveway, Private, Attached, On Street, Off Street
- Attached garage spaces: 1
- Has uncovered spaces: Yes
Accessibility
- Accessibility features: None
Features
- Levels: Two
- Stories: 2
- Patio & porch: Patio, Deck
- Exterior features: Street Lights
- Pool features: None
Lot
- Size: 1,742 sqft
- Dimensions: 16.00 x 121.00
Details
- Additional structures: Above Grade, Below Grade
- Parcel number: 16080014400
- Zoning: R-10 SINGLE FAMILY
- Special conditions: Standard
Construction
Type & style
- Home type: Townhouse
- Architectural style: Other
- Property subtype: Townhouse
Materials
- Brick
- Foundation: Other
Condition
- Excellent
- New construction: No
- Year built: 1942
- Major remodel year: 2025
Utilities & green energy
- Electric: 200+ Amp Service
- Sewer: Public Sewer
- Water: Public
- Utilities for property: Cable Connected, Electricity Available, Natural Gas Available, Phone Available, Water Available, Sewer Available
Community & neighborhood
Security
- Security features: Carbon Monoxide Detector(s), Smoke Detector(s)
Location
- Region: Drexel Hill
- Subdivision: None Available
- Municipality: UPPER DARBY TWP
Other
Other facts
- Listing agreement: Exclusive Right To Sell
- Listing terms: Cash,Conventional,FHA
- Ownership: Fee Simple
Price history
| Date | Event | Price |
|---|---|---|
| 10/10/2025 | Listing removed | $2,350$2/sqft |
Source: Zillow Rentals Report a problem | ||
| 9/15/2025 | Price change | $2,350-2.1%$2/sqft |
Source: Zillow Rentals Report a problem | ||
| 9/5/2025 | Price change | $2,400-4%$2/sqft |
Source: Zillow Rentals Report a problem | ||
| 8/20/2025 | Listed for rent | $2,500$2/sqft |
Source: Zillow Rentals Report a problem | ||
| 7/8/2025 | Sold | $295,000+7.3%$263/sqft |
Source: | ||
Public tax history
| Year | Property taxes | Tax assessment |
|---|---|---|
| 2025 | $4,812 +3.5% | $109,930 |
| 2024 | $4,649 +1% | $109,930 |
| 2023 | $4,605 +2.8% | $109,930 |
Find assessor info on the county website
Neighborhood: 19026
Nearby schools
GreatSchools rating
- 4/10Hillcrest El SchoolGrades: K-5Distance: 0.4 mi
- 2/10Drexel Hill Middle SchoolGrades: 6-8Distance: 0.5 mi
- 3/10Upper Darby Senior High SchoolGrades: 9-12Distance: 0.5 mi
Schools provided by the listing agent
- High: Upper Darby Senior
- District: Upper Darby
Source: Bright MLS. This data may not be complete. We recommend contacting the local school district to confirm school assignments for this home.

Get pre-qualified for a loan
At Zillow Home Loans, we can pre-qualify you in as little as 5 minutes with no impact to your credit score.An equal housing lender. NMLS #10287.
Sell for more on Zillow
Get a free Zillow Showcase℠ listing and you could sell for .
$300,100
2% more+ $6,002
With Zillow Showcase(estimated)
$306,102
