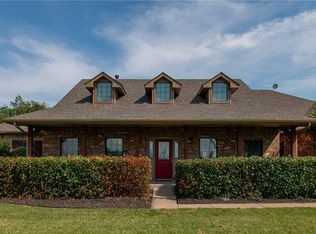Sold on 08/21/25
Price Unknown
910 Angus Rd, Waxahachie, TX 75167
3beds
2,599sqft
Single Family Residence
Built in 2006
1.25 Acres Lot
$621,500 Zestimate®
$--/sqft
$3,320 Estimated rent
Home value
$621,500
$578,000 - $671,000
$3,320/mo
Zestimate® history
Loading...
Owner options
Explore your selling options
What's special
Zillow last checked: 8 hours ago
Listing updated: August 21, 2025 at 02:23pm
Listed by:
Bill Moomaw 0715236 972-771-6970,
Regal, REALTORS 972-771-6970
Bought with:
Claudia Rodriguez
RE/MAX Best
Source: NTREIS,MLS#: 20852914
Facts & features
Interior
Bedrooms & bathrooms
- Bedrooms: 3
- Bathrooms: 3
- Full bathrooms: 2
- 1/2 bathrooms: 1
Primary bedroom
- Features: Ceiling Fan(s), Separate Shower, Walk-In Closet(s)
- Level: First
- Dimensions: 18 x 16
Bedroom
- Level: First
- Dimensions: 11 x 12
Bedroom
- Level: First
- Dimensions: 11 x 12
Primary bathroom
- Features: Dual Sinks
- Level: First
- Dimensions: 13 x 16
Dining room
- Level: First
- Dimensions: 10 x 11
Other
- Level: First
- Dimensions: 4 x 5
Kitchen
- Features: Built-in Features, Eat-in Kitchen, Walk-In Pantry
- Level: First
- Dimensions: 25 x 21
Laundry
- Features: Built-in Features
- Level: First
- Dimensions: 8 x 8
Living room
- Features: Ceiling Fan(s), Fireplace
- Level: First
- Dimensions: 18 x 20
Office
- Level: First
- Dimensions: 13 x 11
Heating
- Central, Fireplace(s)
Cooling
- Central Air, Ceiling Fan(s)
Appliances
- Included: Dishwasher, Electric Cooktop, Microwave, Vented Exhaust Fan
- Laundry: Washer Hookup, Electric Dryer Hookup, Laundry in Utility Room
Features
- Built-in Features, Decorative/Designer Lighting Fixtures, Double Vanity, Eat-in Kitchen, Granite Counters, High Speed Internet, Kitchen Island, Multiple Master Suites, Open Floorplan, Other, Pantry, Cable TV, Vaulted Ceiling(s), Natural Woodwork, Walk-In Closet(s)
- Flooring: Carpet, Concrete, Ceramic Tile
- Windows: Window Coverings
- Has basement: No
- Number of fireplaces: 1
- Fireplace features: Living Room, Stone
Interior area
- Total interior livable area: 2,599 sqft
Property
Parking
- Total spaces: 3
- Parking features: Additional Parking, Circular Driveway, Driveway, Storage
- Garage spaces: 3
- Has uncovered spaces: Yes
Features
- Levels: One
- Stories: 1
- Patio & porch: Rear Porch, Covered
- Exterior features: Lighting, Outdoor Grill, Outdoor Kitchen, Outdoor Living Area, Rain Gutters
- Pool features: Gunite, In Ground, Pool, Salt Water
- Fencing: Back Yard,Fenced
Lot
- Size: 1.25 Acres
- Features: Back Yard, Lawn, Landscaped, Sprinkler System
- Residential vegetation: Grassed
Details
- Additional structures: Cabana, Outdoor Kitchen, Shed(s)
- Parcel number: 222907
Construction
Type & style
- Home type: SingleFamily
- Architectural style: Detached
- Property subtype: Single Family Residence
Materials
- Brick, Rock, Stone
- Foundation: Slab
- Roof: Shingle
Condition
- Year built: 2006
Utilities & green energy
- Sewer: Aerobic Septic
- Water: Community/Coop
- Utilities for property: Septic Available, Water Available, Cable Available
Green energy
- Energy generation: Solar
Community & neighborhood
Location
- Region: Waxahachie
- Subdivision: The Homestead At
Other
Other facts
- Listing terms: Cash,Conventional,FHA,VA Loan
Price history
| Date | Event | Price |
|---|---|---|
| 8/21/2025 | Sold | -- |
Source: NTREIS #20852914 Report a problem | ||
| 8/18/2025 | Pending sale | $635,000$244/sqft |
Source: NTREIS #20852914 Report a problem | ||
| 8/5/2025 | Contingent | $635,000$244/sqft |
Source: NTREIS #20852914 Report a problem | ||
| 7/8/2025 | Price change | $635,000-0.8%$244/sqft |
Source: NTREIS #20852914 Report a problem | ||
| 6/20/2025 | Price change | $640,000-1.5%$246/sqft |
Source: NTREIS #20852914 Report a problem | ||
Public tax history
| Year | Property taxes | Tax assessment |
|---|---|---|
| 2025 | -- | $532,574 +7.8% |
| 2024 | $5,520 +8.4% | $494,101 +6.9% |
| 2023 | $5,092 -25.6% | $462,317 +2.8% |
Find assessor info on the county website
Neighborhood: 75167
Nearby schools
GreatSchools rating
- 6/10Lorene Smith Kirkpatrick Elementary SchoolGrades: 2-5Distance: 3.9 mi
- 6/10Maypearl Middle SchoolGrades: 6-8Distance: 4.1 mi
- 3/10Maypearl High SchoolGrades: 9-12Distance: 3.9 mi
Schools provided by the listing agent
- Elementary: Maypearl
- High: Maypearl
- District: Maypearl ISD
Source: NTREIS. This data may not be complete. We recommend contacting the local school district to confirm school assignments for this home.
Get a cash offer in 3 minutes
Find out how much your home could sell for in as little as 3 minutes with a no-obligation cash offer.
Estimated market value
$621,500
Get a cash offer in 3 minutes
Find out how much your home could sell for in as little as 3 minutes with a no-obligation cash offer.
Estimated market value
$621,500
