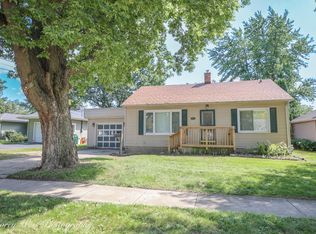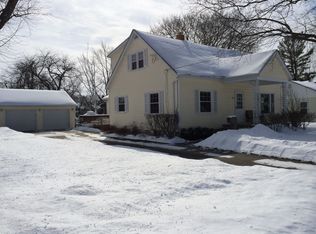Closed
$274,700
910 Albert Ave, Sycamore, IL 60178
3beds
1,694sqft
Single Family Residence
Built in 1946
10,018.8 Square Feet Lot
$283,000 Zestimate®
$162/sqft
$2,086 Estimated rent
Home value
$283,000
$221,000 - $362,000
$2,086/mo
Zestimate® history
Loading...
Owner options
Explore your selling options
What's special
**With an Improved Price Now Is The Time To Seize the Opportunity!** This charming three-bedroom, one-and-a-half-bath ranch beautifully combines comfort and convenience. Featuring a spacious one-car garage, the home boasts a large family room with a cozy wood-burning fireplace and custom built-ins, perfect for creating lasting memories with family and friends. Step outside to discover a generous fenced yard that provides privacy and a safe play area for children and pets, along with an oversized deck ideal for entertaining or relaxing on warm summer evenings. The property backs onto lush green open space, offering a serene backdrop of nature. Located just blocks from Sycamore High School and West Elementary, this home is perfect for families seeking community and convenience. Enjoy easy access to downtown, where you can explore local shops, restaurants, and parks. Additional highlights include a partial basement for extra storage and a spacious walk-up attic, ensuring ample room for all your belongings. The home features newer siding, windows, stonework, a dependable roof with a transferable warranty, and updated gutters for a low-maintenance lifestyle. **Original hardwood floors are tucked beneath the carpet in the family room, hallway, and two secondary bedrooms, ready to be revealed.** This delightful home invites new owners to bring their vision and personal touches. Don't miss this incredible opportunity-schedule a showing today!
Zillow last checked: 8 hours ago
Listing updated: June 19, 2025 at 02:14am
Listing courtesy of:
Rhiannon Foster 847-387-9345,
Hometown Realty Group
Bought with:
Sharon McDonough, ABR,MRP
HomeSmart Connect, LLC.
Source: MRED as distributed by MLS GRID,MLS#: 12348436
Facts & features
Interior
Bedrooms & bathrooms
- Bedrooms: 3
- Bathrooms: 2
- Full bathrooms: 1
- 1/2 bathrooms: 1
Primary bedroom
- Features: Flooring (Carpet), Window Treatments (Blinds)
- Level: Main
- Area: 168 Square Feet
- Dimensions: 14X12
Bedroom 2
- Features: Flooring (Carpet), Window Treatments (Blinds)
- Level: Main
- Area: 154 Square Feet
- Dimensions: 14X11
Bedroom 3
- Features: Flooring (Carpet), Window Treatments (Blinds)
- Level: Main
- Area: 140 Square Feet
- Dimensions: 10X14
Family room
- Features: Flooring (Carpet), Window Treatments (Blinds)
- Level: Main
- Area: 360 Square Feet
- Dimensions: 15X24
Foyer
- Features: Flooring (Carpet)
- Level: Main
- Area: 28 Square Feet
- Dimensions: 4X7
Kitchen
- Features: Kitchen (Eating Area-Table Space), Flooring (Wood Laminate), Window Treatments (Plantation Shutters)
- Level: Main
- Area: 132 Square Feet
- Dimensions: 12X11
Laundry
- Features: Flooring (Other)
- Level: Basement
- Area: 80 Square Feet
- Dimensions: 8X10
Mud room
- Level: Main
- Area: 65 Square Feet
- Dimensions: 13X5
Other
- Features: Flooring (Other)
- Level: Basement
- Area: 168 Square Feet
- Dimensions: 14X12
Pantry
- Features: Flooring (Wood Laminate)
- Level: Main
- Area: 12 Square Feet
- Dimensions: 4X3
Recreation room
- Features: Flooring (Carpet), Window Treatments (Blinds)
- Level: Main
- Area: 210 Square Feet
- Dimensions: 15X14
Storage
- Features: Flooring (Other)
- Level: Basement
- Area: 299 Square Feet
- Dimensions: 23X13
Heating
- Natural Gas, Forced Air
Cooling
- Central Air
Appliances
- Included: Range, Dishwasher, Refrigerator, Washer, Dryer, Stainless Steel Appliance(s), Gas Oven, Humidifier, Gas Water Heater
- Laundry: Sink
Features
- 1st Floor Bedroom, 1st Floor Full Bath, Walk-In Closet(s), Bookcases, Pantry
- Flooring: Laminate, Carpet
- Windows: Screens, Drapes
- Basement: Unfinished,Crawl Space,Storage Space,Daylight,Partial
- Attic: Pull Down Stair,Unfinished
- Number of fireplaces: 1
- Fireplace features: Wood Burning, Attached Fireplace Doors/Screen, Masonry, Family Room
Interior area
- Total structure area: 2,694
- Total interior livable area: 1,694 sqft
Property
Parking
- Total spaces: 1
- Parking features: Asphalt, Side Driveway, Garage Door Opener, On Site, Garage Owned, Attached, Garage
- Attached garage spaces: 1
- Has uncovered spaces: Yes
Accessibility
- Accessibility features: No Disability Access
Features
- Stories: 1
- Patio & porch: Deck
- Fencing: Fenced,Wood
Lot
- Size: 10,018 sqft
- Dimensions: 60 X 191.60
- Features: Backs to Open Grnd, Level
Details
- Additional structures: Shed(s)
- Parcel number: 0631429010
- Special conditions: None
- Other equipment: Ceiling Fan(s), Sump Pump
Construction
Type & style
- Home type: SingleFamily
- Architectural style: Ranch
- Property subtype: Single Family Residence
Materials
- Vinyl Siding
- Foundation: Block, Concrete Perimeter
- Roof: Asphalt
Condition
- New construction: No
- Year built: 1946
Utilities & green energy
- Electric: Circuit Breakers
- Sewer: Public Sewer
- Water: Public
Community & neighborhood
Security
- Security features: Carbon Monoxide Detector(s)
Community
- Community features: Park, Curbs, Sidewalks, Street Lights, Street Paved
Location
- Region: Sycamore
HOA & financial
HOA
- Services included: None
Other
Other facts
- Listing terms: Conventional
- Ownership: Fee Simple
Price history
| Date | Event | Price |
|---|---|---|
| 6/17/2025 | Sold | $274,700$162/sqft |
Source: | ||
| 5/28/2025 | Contingent | $274,700$162/sqft |
Source: | ||
| 5/24/2025 | Price change | $274,700-3.6%$162/sqft |
Source: | ||
| 5/7/2025 | Listed for sale | $285,000$168/sqft |
Source: | ||
Public tax history
| Year | Property taxes | Tax assessment |
|---|---|---|
| 2024 | $4,805 +1.6% | $63,795 +9.5% |
| 2023 | $4,727 +5.2% | $58,255 +9% |
| 2022 | $4,495 +5.5% | $53,431 +6.5% |
Find assessor info on the county website
Neighborhood: 60178
Nearby schools
GreatSchools rating
- 4/10West Elementary SchoolGrades: K-5Distance: 0.3 mi
- 5/10Sycamore Middle SchoolGrades: 6-8Distance: 1.3 mi
- 8/10Sycamore High SchoolGrades: 9-12Distance: 0.2 mi
Schools provided by the listing agent
- Elementary: West Elementary School
- Middle: Sycamore Middle School
- High: Sycamore High School
- District: 427
Source: MRED as distributed by MLS GRID. This data may not be complete. We recommend contacting the local school district to confirm school assignments for this home.

Get pre-qualified for a loan
At Zillow Home Loans, we can pre-qualify you in as little as 5 minutes with no impact to your credit score.An equal housing lender. NMLS #10287.

