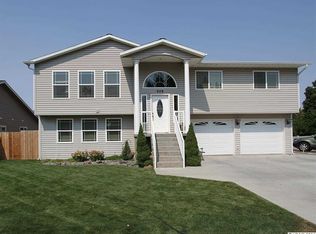Sold
Price Unknown
910 Airway Ave, Lewiston, ID 83501
3beds
2baths
2,128sqft
Single Family Residence
Built in 1964
10,018.8 Square Feet Lot
$374,000 Zestimate®
$--/sqft
$2,199 Estimated rent
Home value
$374,000
Estimated sales range
Not available
$2,199/mo
Zestimate® history
Loading...
Owner options
Explore your selling options
What's special
Welcome to your new home! This delightful single-family residence features 3 bedrooms and 2 bathrooms, offering a perfect blend of comfort and style. The spacious master suite boasts a walk-in closet and a luxurious, oversized shower. The partially finished basement provides additional space. One room could be a bedroom with the addition of an egress window, and there is a private office already in place! RV parking ensures you have ample space for your recreational vehicles. Situated on a quiet street, this home offers a serene and peaceful environment but is a short walk away from both Centennial school, and the Boys and Girls Club! The covered carport adds a touch of convenience, protecting your vehicles from the elements. Don't miss the opportunity to make this property your own, combining modern amenities with a cozy feel. Schedule a viewing today and discover the charm of this inviting home!
Zillow last checked: 8 hours ago
Listing updated: March 18, 2024 at 03:04pm
Listed by:
Jace Kessler 509-295-3364,
KW Lewiston
Bought with:
Eve Fortenbery
Coldwell Banker Tomlinson Associates - Moscow
Source: IMLS,MLS#: 98899452
Facts & features
Interior
Bedrooms & bathrooms
- Bedrooms: 3
- Bathrooms: 2
- Main level bathrooms: 1
- Main level bedrooms: 2
Primary bedroom
- Level: Lower
Bedroom 2
- Level: Main
Bedroom 3
- Level: Main
Kitchen
- Level: Main
Living room
- Level: Main
Office
- Level: Lower
Heating
- Natural Gas
Cooling
- Central Air
Appliances
- Included: Gas Water Heater, Microwave, Oven/Range Freestanding, Refrigerator, Washer
Features
- Bath-Master, Den/Office, Family Room, Walk-In Closet(s), Laminate Counters, Number of Baths Main Level: 1, Number of Baths Below Grade: 1, Bonus Room Level: Down
- Has basement: No
- Has fireplace: No
Interior area
- Total structure area: 2,128
- Total interior livable area: 2,128 sqft
- Finished area above ground: 1,064
- Finished area below ground: 1,064
Property
Parking
- Total spaces: 1
- Parking features: Carport, RV Access/Parking, Driveway
- Has garage: Yes
- Carport spaces: 1
- Has uncovered spaces: Yes
Features
- Levels: Single with Below Grade
Lot
- Size: 10,018 sqft
- Dimensions: 120 x 84
- Features: 10000 SF - .49 AC
Details
- Additional structures: Shed(s)
- Parcel number: RPL00140050001
- Zoning: R2a
Construction
Type & style
- Home type: SingleFamily
- Property subtype: Single Family Residence
Materials
- HardiPlank Type
- Roof: Architectural Style
Condition
- Year built: 1964
Utilities & green energy
- Water: Public
- Utilities for property: Sewer Connected
Community & neighborhood
Location
- Region: Lewiston
Other
Other facts
- Listing terms: Cash,Conventional,FHA,VA Loan
- Ownership: Less Than Fee Simple,Fractional Ownership: No
- Road surface type: Paved
Price history
Price history is unavailable.
Public tax history
| Year | Property taxes | Tax assessment |
|---|---|---|
| 2025 | $1,946 +0.4% | $358,614 +40.7% |
| 2024 | $1,938 +0.1% | $254,956 +2% |
| 2023 | $1,937 +4.7% | $249,859 +8.4% |
Find assessor info on the county website
Neighborhood: 83501
Nearby schools
GreatSchools rating
- 4/10Centennial Elementary SchoolGrades: K-5Distance: 0.2 mi
- 7/10Sacajawea Junior High SchoolGrades: 6-8Distance: 0.8 mi
- 5/10Lewiston Senior High SchoolGrades: 9-12Distance: 0.6 mi
Schools provided by the listing agent
- Elementary: Centennial
- Middle: Sacajawea
- High: Lewiston
- District: Lewiston Independent School District #1
Source: IMLS. This data may not be complete. We recommend contacting the local school district to confirm school assignments for this home.
