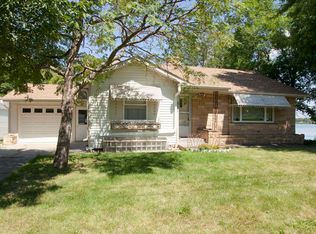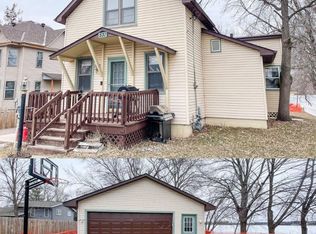Closed
$195,000
910 5th St, Albany, MN 56307
3beds
2,325sqft
Single Family Residence
Built in 1974
8,276.4 Square Feet Lot
$235,100 Zestimate®
$84/sqft
$1,910 Estimated rent
Home value
$235,100
$221,000 - $249,000
$1,910/mo
Zestimate® history
Loading...
Owner options
Explore your selling options
What's special
4 Level with tuckunder garage offers, 3 bedrooms and 2 bathrooms including private primary, 2 fireplaces, spacious rooms, deck, patio and front porch.
Zillow last checked: 8 hours ago
Listing updated: May 06, 2025 at 01:44am
Listed by:
Brandon Johnson 320-309-7521,
VoigtJohnson,
Heidi J. Voigt 320-250-1001
Bought with:
Priccilla Carpenter
Premier Real Estate Services
Source: NorthstarMLS as distributed by MLS GRID,MLS#: 6476766
Facts & features
Interior
Bedrooms & bathrooms
- Bedrooms: 3
- Bathrooms: 2
- Full bathrooms: 1
- 3/4 bathrooms: 1
Bedroom 1
- Level: Upper
- Area: 176 Square Feet
- Dimensions: 16x11
Bedroom 2
- Level: Upper
- Area: 108 Square Feet
- Dimensions: 12x9
Bedroom 3
- Level: Upper
- Area: 176 Square Feet
- Dimensions: 16x11
Dining room
- Level: Main
- Area: 144 Square Feet
- Dimensions: 12x12
Family room
- Level: Basement
- Area: 231 Square Feet
- Dimensions: 21x11
Kitchen
- Level: Main
- Area: 156 Square Feet
- Dimensions: 13x12
Living room
- Level: Main
- Area: 198 Square Feet
- Dimensions: 18x11
Heating
- Forced Air
Cooling
- Central Air
Features
- Basement: Block,Finished,Partial
- Number of fireplaces: 2
- Fireplace features: Family Room, Living Room
Interior area
- Total structure area: 2,325
- Total interior livable area: 2,325 sqft
- Finished area above ground: 1,416
- Finished area below ground: 682
Property
Parking
- Total spaces: 2
- Parking features: Tuckunder Garage
- Attached garage spaces: 2
- Details: Garage Dimensions (22x24)
Accessibility
- Accessibility features: None
Features
- Levels: Four or More Level Split
- Patio & porch: Deck, Front Porch, Patio
- Fencing: Partial
Lot
- Size: 8,276 sqft
- Dimensions: 75 x 110
Details
- Foundation area: 909
- Parcel number: 40252280000
- Zoning description: Residential-Single Family
- Special conditions: Real Estate Owned
Construction
Type & style
- Home type: SingleFamily
- Property subtype: Single Family Residence
Materials
- Steel Siding
- Roof: Asphalt
Condition
- Age of Property: 51
- New construction: No
- Year built: 1974
Utilities & green energy
- Gas: Natural Gas
- Sewer: City Sewer/Connected
- Water: City Water/Connected
Community & neighborhood
Location
- Region: Albany
- Subdivision: 0
HOA & financial
HOA
- Has HOA: No
Price history
| Date | Event | Price |
|---|---|---|
| 3/8/2024 | Sold | $195,000$84/sqft |
Source: | ||
Public tax history
| Year | Property taxes | Tax assessment |
|---|---|---|
| 2024 | $3,670 +2.9% | $228,300 +3.1% |
| 2023 | $3,566 +28.8% | $221,400 +23.2% |
| 2022 | $2,768 | $179,700 |
Find assessor info on the county website
Neighborhood: 56307
Nearby schools
GreatSchools rating
- 8/10Albany Elementary SchoolGrades: PK-5Distance: 0.6 mi
- 6/10Albany Area Middle SchoolGrades: 6-8Distance: 0.3 mi
- 10/10Albany Senior High SchoolGrades: 9-12Distance: 0.3 mi
Get pre-qualified for a loan
At Zillow Home Loans, we can pre-qualify you in as little as 5 minutes with no impact to your credit score.An equal housing lender. NMLS #10287.

