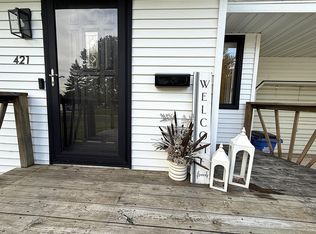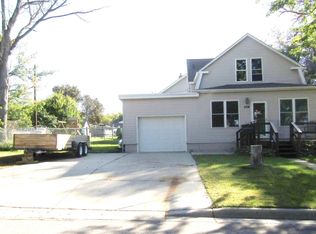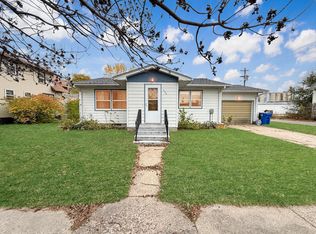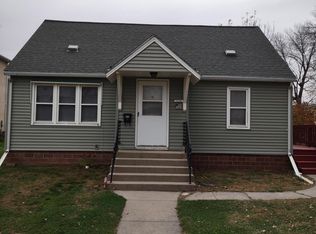So much space in the heart of Madison! Well maintained, with 4 roomy bedrooms. Gorgeous, updated Bath on main floor. Bar/Party-Room with gas-fireplace & adjoining patio will be the envy of the neighborhood! Built-in wood accents on main level, wood floors in 3 upper Bedrooms. Kitchen/Dining-Room situated between Living, Family, Bar for ultimate entertaining! Downstairs: giant Rec-Room with Fireplace, 3/4 Bath, 4th bedroom, and bonus room! Outside: raised garden beds, dog-run, 2-car garage. This beautiful house offers so much for one lucky Buyer -- to live, enjoy, & grow in, for many years to come!
Pending
Price cut: $15.1K (10/19)
$149,900
910 4th Ave, Madison, MN 56256
4beds
2,674sqft
Est.:
Single Family Residence
Built in 1957
9,830 Square Feet Lot
$-- Zestimate®
$56/sqft
$-- HOA
What's special
Giant rec-room with fireplaceAdjoining patioRaised garden bedsUpdated bathRoomy bedrooms
- 291 days |
- 175 |
- 4 |
Likely to sell faster than
Zillow last checked: 8 hours ago
Listing updated: December 12, 2025 at 10:01am
Listed by:
Zack Jones 612-559-5953,
eXp Realty
Source: NorthstarMLS as distributed by MLS GRID,MLS#: 6657035
Facts & features
Interior
Bedrooms & bathrooms
- Bedrooms: 4
- Bathrooms: 2
- Full bathrooms: 1
- 3/4 bathrooms: 1
Bedroom
- Level: Main
- Area: 144 Square Feet
- Dimensions: 12 x 12
Bedroom 2
- Level: Main
- Area: 130 Square Feet
- Dimensions: 13 x 10
Bedroom 3
- Level: Main
- Area: 130 Square Feet
- Dimensions: 13 x 10
Bedroom 4
- Level: Lower
- Area: 198 Square Feet
- Dimensions: 18 x 11
Bathroom
- Level: Main
- Area: 42 Square Feet
- Dimensions: 7 x 6
Bathroom
- Level: Main
- Area: 35 Square Feet
- Dimensions: 7 x 5
Other
- Level: Main
- Area: 315 Square Feet
- Dimensions: 21 x 15
Bonus room
- Level: Lower
- Area: 168 Square Feet
- Dimensions: 14 x 12
Den
- Level: Main
- Area: 280 Square Feet
- Dimensions: 20 x 14
Dining room
- Level: Main
- Area: 91 Square Feet
- Dimensions: 13 x 7
Family room
- Level: Main
- Area: 234 Square Feet
- Dimensions: 18 x 13
Kitchen
- Level: Main
- Area: 117 Square Feet
- Dimensions: 13 x 9
Laundry
- Level: Main
- Area: 234 Square Feet
- Dimensions: 18 x 13
Living room
- Level: Main
- Area: 294 Square Feet
- Dimensions: 21 x 14
Heating
- Forced Air, Fireplace(s)
Cooling
- Central Air
Appliances
- Included: Dryer, Microwave, Range, Refrigerator, Washer, Water Softener Owned
Features
- Basement: Block,Egress Window(s),Finished,Walk-Out Access
- Number of fireplaces: 2
- Fireplace features: Decorative, Gas, Wood Burning
Interior area
- Total structure area: 2,674
- Total interior livable area: 2,674 sqft
- Finished area above ground: 1,674
- Finished area below ground: 1,000
Video & virtual tour
Property
Parking
- Total spaces: 2
- Parking features: Concrete, Electric, Garage Door Opener
- Garage spaces: 2
- Has uncovered spaces: Yes
- Details: Garage Dimensions (24 x 24)
Accessibility
- Accessibility features: None
Features
- Levels: One
- Stories: 1
- Fencing: Chain Link
Lot
- Size: 9,830 Square Feet
- Dimensions: 140 x 70
Details
- Foundation area: 1381
- Parcel number: 540583010
- Zoning description: Residential-Single Family
Construction
Type & style
- Home type: SingleFamily
- Property subtype: Single Family Residence
Condition
- New construction: No
- Year built: 1957
Utilities & green energy
- Electric: Circuit Breakers
- Gas: Natural Gas, Wood
- Sewer: City Sewer/Connected
- Water: City Water/Connected
Community & HOA
Community
- Subdivision: Bergs Sub
HOA
- Has HOA: No
Location
- Region: Madison
Financial & listing details
- Price per square foot: $56/sqft
- Tax assessed value: $188,400
- Annual tax amount: $3,100
- Date on market: 2/25/2025
- Cumulative days on market: 267 days
- Road surface type: Paved
Estimated market value
Not available
Estimated sales range
Not available
Not available
Price history
Price history
| Date | Event | Price |
|---|---|---|
| 11/17/2025 | Pending sale | $149,900$56/sqft |
Source: | ||
| 10/19/2025 | Price change | $149,900-9.2%$56/sqft |
Source: | ||
| 5/14/2025 | Price change | $165,000-5.7%$62/sqft |
Source: | ||
| 3/16/2025 | Price change | $175,000-12.1%$65/sqft |
Source: | ||
| 2/25/2025 | Listed for sale | $199,000+53.1%$74/sqft |
Source: | ||
Public tax history
Public tax history
| Year | Property taxes | Tax assessment |
|---|---|---|
| 2023 | $3,100 +19% | $188,400 +25.9% |
| 2022 | $2,604 +22.4% | $149,600 +22.6% |
| 2021 | $2,128 +70.5% | $122,000 +65.3% |
Find assessor info on the county website
BuyAbility℠ payment
Est. payment
$928/mo
Principal & interest
$757
Property taxes
$119
Home insurance
$52
Climate risks
Neighborhood: 56256
Nearby schools
GreatSchools rating
- 4/10Madison-Marietta-Nassau Elementary SchoolGrades: PK-4Distance: 0.4 mi
- 6/10Lac Qui Parle Valley SecondaryGrades: 7-12Distance: 7.4 mi
- 3/10Lac Qui Parle Valley Middle SchoolGrades: 5-6Distance: 7.4 mi
- Loading




