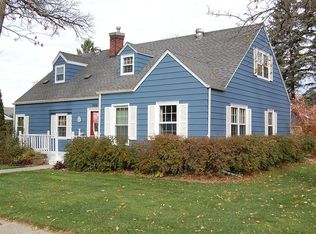Closed
$259,000
910 3rd Ave SW, Pipestone, MN 56164
3beds
3,824sqft
Single Family Residence
Built in 1955
0.38 Acres Lot
$264,700 Zestimate®
$68/sqft
$2,465 Estimated rent
Home value
$264,700
Estimated sales range
Not available
$2,465/mo
Zestimate® history
Loading...
Owner options
Explore your selling options
What's special
This property hasn't been on the market in decades, but here is your opportunity to own this beautiful home! So much to appreciate, from the quality of construction to the layout and design. The owners updated the kitchen in the last 6-10 yrs with new back splash, quartz solid surface countertops, ceramic tile flooring and appliances. There are 3 large bedrooms, along with 2 multi-purpose rooms in the lower level (could be converted to legal bedrooms with egress windows) and 3 bathrooms. This home has large living areas, including a large living room with wood fireplace, formal dining room, (both with new carpet 6 yrs ago), lower level family room with wood fireplace and lower level rec room. Lots of closets and storage galore! Large site in a nice location and an awesome back patio space with a pergola for enjoying the outdoors and/or entertaining. This is one to see, so call us today for a private showing!
Zillow last checked: 8 hours ago
Listing updated: August 01, 2025 at 10:12pm
Listed by:
Robert Woodbury 507-215-1996,
Winter Realty, Inc.
Bought with:
Linda K Vos
Winter Realty, Inc.
Source: NorthstarMLS as distributed by MLS GRID,MLS#: 6468636
Facts & features
Interior
Bedrooms & bathrooms
- Bedrooms: 3
- Bathrooms: 3
- Full bathrooms: 1
- 3/4 bathrooms: 1
- 1/2 bathrooms: 1
Bedroom 1
- Level: Main
- Area: 195.28 Square Feet
- Dimensions: 15'10 x 12'4
Bedroom 2
- Level: Main
- Area: 184.56 Square Feet
- Dimensions: 14'8x12'7
Bedroom 3
- Level: Main
- Area: 241.94 Square Feet
- Dimensions: 19'9x12'3
Dining room
- Level: Main
- Area: 172.36 Square Feet
- Dimensions: 14'2 x 12'2
Family room
- Level: Lower
- Area: 436.33 Square Feet
- Dimensions: 28'x15'7
Foyer
- Level: Main
- Area: 67.17 Square Feet
- Dimensions: 6'6x10'4
Kitchen
- Level: Main
- Area: 257.83 Square Feet
- Dimensions: 19'10x13'
Living room
- Level: Main
- Area: 352.67 Square Feet
- Dimensions: 23' x 15'4
Recreation room
- Level: Lower
- Area: 414.92 Square Feet
- Dimensions: 31'11 x 13'
Heating
- Boiler
Cooling
- Central Air
Appliances
- Included: Cooktop, Dishwasher, Dryer, Microwave, Wall Oven, Washer
Features
- Basement: Drain Tiled,8 ft+ Pour,Finished,Partially Finished,Sump Pump
- Number of fireplaces: 2
- Fireplace features: Family Room, Living Room, Stone
Interior area
- Total structure area: 3,824
- Total interior livable area: 3,824 sqft
- Finished area above ground: 1,912
- Finished area below ground: 1,138
Property
Parking
- Total spaces: 2
- Parking features: Attached, Concrete, Insulated Garage
- Attached garage spaces: 2
- Details: Garage Dimensions (28x21)
Accessibility
- Accessibility features: None
Features
- Levels: One
- Stories: 1
- Patio & porch: Patio
Lot
- Size: 0.38 Acres
- Dimensions: 75' x 203' and 25 x 45'
- Features: Many Trees
Details
- Foundation area: 1912
- Parcel number: 185401550
- Zoning description: Residential-Single Family
Construction
Type & style
- Home type: SingleFamily
- Property subtype: Single Family Residence
Materials
- Brick/Stone, Fiber Board, Concrete, Frame
- Roof: Asphalt
Condition
- Age of Property: 70
- New construction: No
- Year built: 1955
Utilities & green energy
- Electric: Circuit Breakers, 200+ Amp Service
- Gas: Natural Gas
- Sewer: City Sewer/Connected, City Sewer - In Street
- Water: City Water/Connected, City Water - In Street
Community & neighborhood
Location
- Region: Pipestone
- Subdivision: Hillside Add
HOA & financial
HOA
- Has HOA: No
Price history
| Date | Event | Price |
|---|---|---|
| 8/1/2024 | Sold | $259,000-2.3%$68/sqft |
Source: | ||
| 7/15/2024 | Pending sale | $265,000$69/sqft |
Source: | ||
| 6/11/2024 | Price change | $265,000-5.3%$69/sqft |
Source: | ||
| 4/8/2024 | Price change | $279,900-6.7%$73/sqft |
Source: | ||
| 12/13/2023 | Listed for sale | $300,000$78/sqft |
Source: | ||
Public tax history
| Year | Property taxes | Tax assessment |
|---|---|---|
| 2025 | $3,398 +8.2% | $258,400 -1.1% |
| 2024 | $3,140 +0.7% | $261,200 +7.7% |
| 2023 | $3,118 +15.1% | $242,600 +16.3% |
Find assessor info on the county website
Neighborhood: 56164
Nearby schools
GreatSchools rating
- NABrown Elementary SchoolGrades: PK-1Distance: 0.6 mi
- 3/10Pipestone Middle SchoolGrades: 6-8Distance: 1.1 mi
- 5/10Pipestone Senior High SchoolGrades: 9-12Distance: 1.1 mi

Get pre-qualified for a loan
At Zillow Home Loans, we can pre-qualify you in as little as 5 minutes with no impact to your credit score.An equal housing lender. NMLS #10287.
