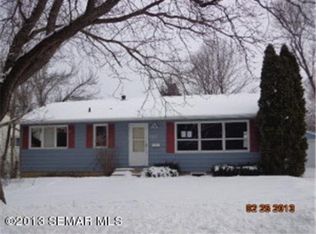Closed
$399,900
910 29th St NW, Rochester, MN 55901
4beds
2,372sqft
Single Family Residence
Built in 1976
0.29 Acres Lot
$404,000 Zestimate®
$169/sqft
$2,177 Estimated rent
Home value
$404,000
$372,000 - $440,000
$2,177/mo
Zestimate® history
Loading...
Owner options
Explore your selling options
What's special
This home has been virtually staged. Tucked at the end of a quiet cul-de-sac, this charming 4 BR split-level home offers stylish updates and functional living in a prime NW location. The centerpiece of the home is the beautifully updated kitchen featuring quartz counters, sleek two-tone cabinetry and a spacious center island—perfect for cooking, entertaining or gathering with family and friends. The kitchen is the heart of a bright, open concept living / dining space that includes direct access to a spacious deck, perfect for grilling and outdoor get-togethers. There are 2 freshly carpeted bedrooms and a bath upstairs, and the lower level features 2 more bedrooms, a tasteful bath, and a large carpeted family room with a wood-burning fireplace. The home also includes an attached 2-car garage and a brand new, commercial-grade washer and dryer for ultimate convenience. The expansive backyard—fully fenced and nearly ½ acre in size—has been carefully landscaped with dozens of perennials and fruit trees, and includes ample sunny areas for your own vegetable garden. It’s the perfect setting for play, pets and bonfires. The house has easy access to downtown and Highway 52 and is just steps away from a walking/bike path that links directly to the Zumbro North Trail, connecting you to miles of beautiful riverside trails and parks. Don’t miss this move-in ready gem that combines comfort, updates and a fantastic lot in a welcoming, family-friendly neighborhood!
Zillow last checked: 8 hours ago
Listing updated: July 16, 2025 at 09:19am
Listed by:
Karl Rogers 507-884-6678,
Dwell Realty Group LLC
Bought with:
Nita Khosla
Edina Realty, Inc.
Source: NorthstarMLS as distributed by MLS GRID,MLS#: 6693169
Facts & features
Interior
Bedrooms & bathrooms
- Bedrooms: 4
- Bathrooms: 2
- Full bathrooms: 1
- 3/4 bathrooms: 1
Bedroom 1
- Level: Main
- Area: 180 Square Feet
- Dimensions: 15x12
Bedroom 2
- Level: Main
- Area: 140 Square Feet
- Dimensions: 10x14
Bedroom 3
- Level: Basement
- Area: 144 Square Feet
- Dimensions: 12x12
Bedroom 4
- Level: Basement
- Area: 110 Square Feet
- Dimensions: 10x11
Bathroom
- Level: Main
- Area: 55 Square Feet
- Dimensions: 11x5
Bathroom
- Level: Basement
- Area: 60 Square Feet
- Dimensions: 12x5
Bonus room
- Level: Basement
- Area: 91 Square Feet
- Dimensions: 13x7
Dining room
- Level: Main
- Area: 154 Square Feet
- Dimensions: 14x11
Family room
- Level: Basement
- Area: 312 Square Feet
- Dimensions: 26x12
Foyer
- Level: Main
- Area: 105 Square Feet
- Dimensions: 15x7
Kitchen
- Level: Main
- Area: 140 Square Feet
- Dimensions: 10x14
Living room
- Level: Main
- Area: 286 Square Feet
- Dimensions: 22x13
Utility room
- Level: Lower
- Area: 90 Square Feet
- Dimensions: 18x5
Heating
- Forced Air
Cooling
- Central Air
Appliances
- Included: Dishwasher, Disposal, Dryer, Microwave, Range, Refrigerator, Washer, Water Softener Owned
Features
- Basement: Daylight,Finished,Full
- Number of fireplaces: 1
- Fireplace features: Wood Burning
Interior area
- Total structure area: 2,372
- Total interior livable area: 2,372 sqft
- Finished area above ground: 1,252
- Finished area below ground: 1,008
Property
Parking
- Total spaces: 2
- Parking features: Attached
- Attached garage spaces: 2
- Details: Garage Dimensions (25x25)
Accessibility
- Accessibility features: None
Features
- Levels: Multi/Split
- Patio & porch: Deck
- Fencing: Chain Link,Full
Lot
- Size: 0.29 Acres
- Dimensions: 108 x 92 x 43 x 52 x 103 x 26 x 26
- Features: Irregular Lot
Details
- Foundation area: 1120
- Parcel number: 742333006400
- Zoning description: Residential-Single Family
Construction
Type & style
- Home type: SingleFamily
- Property subtype: Single Family Residence
Materials
- Fiber Board, Block
- Roof: Asphalt
Condition
- Age of Property: 49
- New construction: No
- Year built: 1976
Utilities & green energy
- Electric: 100 Amp Service, Power Company: Rochester Public Utilities
- Gas: Natural Gas
- Sewer: City Sewer/Connected
- Water: City Water/Connected
Community & neighborhood
Location
- Region: Rochester
- Subdivision: Elton Hills East 6th-Pt Torrens
HOA & financial
HOA
- Has HOA: No
Price history
| Date | Event | Price |
|---|---|---|
| 7/15/2025 | Sold | $399,900$169/sqft |
Source: | ||
| 4/24/2025 | Pending sale | $399,900$169/sqft |
Source: | ||
| 4/8/2025 | Listed for sale | $399,900+12.6%$169/sqft |
Source: | ||
| 4/14/2023 | Sold | $355,000$150/sqft |
Source: | ||
| 3/18/2023 | Pending sale | $355,000$150/sqft |
Source: | ||
Public tax history
| Year | Property taxes | Tax assessment |
|---|---|---|
| 2024 | $3,580 | $325,400 +15.1% |
| 2023 | -- | $282,800 +5.2% |
| 2022 | $3,202 +7.3% | $268,800 +16.6% |
Find assessor info on the county website
Neighborhood: Elton Hills
Nearby schools
GreatSchools rating
- 3/10Elton Hills Elementary SchoolGrades: PK-5Distance: 0.5 mi
- 5/10John Adams Middle SchoolGrades: 6-8Distance: 0.5 mi
- 5/10John Marshall Senior High SchoolGrades: 8-12Distance: 1.4 mi
Schools provided by the listing agent
- Elementary: Elton Hills
- Middle: John Adams
- High: John Marshall
Source: NorthstarMLS as distributed by MLS GRID. This data may not be complete. We recommend contacting the local school district to confirm school assignments for this home.
Get a cash offer in 3 minutes
Find out how much your home could sell for in as little as 3 minutes with a no-obligation cash offer.
Estimated market value
$404,000
Get a cash offer in 3 minutes
Find out how much your home could sell for in as little as 3 minutes with a no-obligation cash offer.
Estimated market value
$404,000
