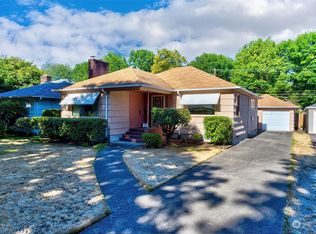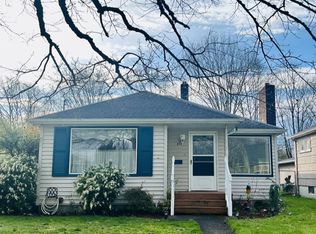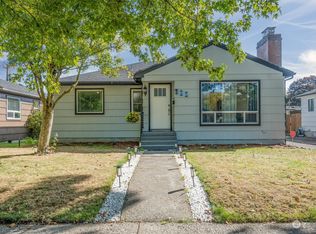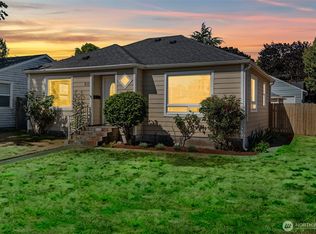Sold
Listed by:
Lucas Walters,
Keller Williams-Premier Prtnrs
Bought with: The Preview Group
$359,900
910 22nd Avenue, Longview, WA 98632
2beds
2,254sqft
Single Family Residence
Built in 1951
5,998.21 Square Feet Lot
$365,600 Zestimate®
$160/sqft
$1,919 Estimated rent
Home value
$365,600
$325,000 - $409,000
$1,919/mo
Zestimate® history
Loading...
Owner options
Explore your selling options
What's special
The main floor features two bedrooms, a full bath, a cozy living room with a fireplace, a separate dining room, and a galley-style kitchen with a breakfast nook & pantry. The partially finished basement offers a family room with a second fireplace, a ¾ bath, a spare room, a workroom and a laundry area with a utility sink. Two access points enhance functionality. An attached garage adds convenience, while a laundry drop provides basement access. Outside, the fenced backyard is a private oasis with fruit trees, grapevines, raspberries, lilacs, a hydrangea tree, and vibrant flowers. Alley access provides parking flexibility. Major updates include a new sewer line (2023) and water line (2025). Move-in ready and ideally located—don’t miss out!
Zillow last checked: 8 hours ago
Listing updated: March 14, 2025 at 04:01am
Listed by:
Lucas Walters,
Keller Williams-Premier Prtnrs
Bought with:
Eve Marie Matulich, 22339
The Preview Group
Source: NWMLS,MLS#: 2327608
Facts & features
Interior
Bedrooms & bathrooms
- Bedrooms: 2
- Bathrooms: 2
- Full bathrooms: 1
- 3/4 bathrooms: 1
- Main level bathrooms: 1
- Main level bedrooms: 2
Bedroom
- Level: Main
Bedroom
- Level: Main
Bathroom three quarter
- Level: Lower
Bathroom full
- Level: Main
Den office
- Level: Lower
Family room
- Level: Lower
Kitchen with eating space
- Level: Main
Living room
- Level: Main
Utility room
- Level: Lower
Heating
- Fireplace(s), Forced Air
Cooling
- Heat Pump
Appliances
- Included: Dishwasher(s), Microwave(s), Refrigerator(s), Stove(s)/Range(s)
Features
- Flooring: Hardwood, Carpet
- Doors: French Doors
- Basement: Partially Finished
- Number of fireplaces: 2
- Fireplace features: Wood Burning, Lower Level: 1, Main Level: 1, Fireplace
Interior area
- Total structure area: 2,254
- Total interior livable area: 2,254 sqft
Property
Parking
- Total spaces: 1
- Parking features: Driveway, Attached Garage
- Attached garage spaces: 1
Features
- Levels: One
- Stories: 1
- Patio & porch: Fireplace, French Doors, Hardwood, Walk-In Closet(s), Wall to Wall Carpet
Lot
- Size: 5,998 sqft
- Features: Fenced-Fully
Details
- Parcel number: 01385
- Zoning description: Jurisdiction: City
- Special conditions: Standard
Construction
Type & style
- Home type: SingleFamily
- Property subtype: Single Family Residence
Materials
- Wood Siding
- Roof: Composition
Condition
- Year built: 1951
- Major remodel year: 1951
Utilities & green energy
- Sewer: Sewer Connected
- Water: Public
Community & neighborhood
Location
- Region: Longview
- Subdivision: New West Side
Other
Other facts
- Listing terms: Cash Out,Conventional,FHA
- Cumulative days on market: 76 days
Price history
| Date | Event | Price |
|---|---|---|
| 2/11/2025 | Sold | $359,900-4%$160/sqft |
Source: | ||
| 2/5/2025 | Pending sale | $374,900$166/sqft |
Source: | ||
| 1/31/2025 | Listed for sale | $374,900+56.9%$166/sqft |
Source: | ||
| 5/11/2009 | Listing removed | $239,000$106/sqft |
Source: iHOUSEWeb Solutions, Inc #29037375 | ||
| 3/20/2009 | Listed for sale | $239,000+8.6%$106/sqft |
Source: iHOUSEWeb Solutions, Inc #29037375 | ||
Public tax history
| Year | Property taxes | Tax assessment |
|---|---|---|
| 2024 | $2,617 +454.5% | $301,770 -6% |
| 2023 | $472 +0.3% | $320,930 +0.8% |
| 2022 | $471 | $318,240 +19.6% |
Find assessor info on the county website
Neighborhood: New West Side
Nearby schools
GreatSchools rating
- 4/10Kessler Elementary SchoolGrades: K-5Distance: 0.2 mi
- 8/10Monticello Middle SchoolGrades: 6-8Distance: 0.7 mi
- 4/10R A Long High SchoolGrades: 9-12Distance: 0.7 mi
Schools provided by the listing agent
- Middle: Monticello Mid
- High: R A Long High
Source: NWMLS. This data may not be complete. We recommend contacting the local school district to confirm school assignments for this home.

Get pre-qualified for a loan
At Zillow Home Loans, we can pre-qualify you in as little as 5 minutes with no impact to your credit score.An equal housing lender. NMLS #10287.
Sell for more on Zillow
Get a free Zillow Showcase℠ listing and you could sell for .
$365,600
2% more+ $7,312
With Zillow Showcase(estimated)
$372,912


