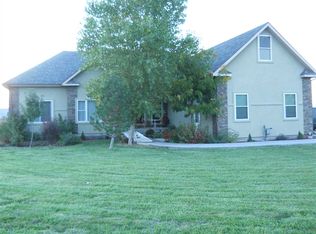Sold for $1,700,000
$1,700,000
910-22 1/2 Rd, Grand Junction, CO 81505
3beds
3baths
2,684sqft
Single Family Residence
Built in 2018
7.44 Acres Lot
$1,723,700 Zestimate®
$633/sqft
$3,297 Estimated rent
Home value
$1,723,700
$1.64M - $1.81M
$3,297/mo
Zestimate® history
Loading...
Owner options
Explore your selling options
What's special
Exquisite country property in the heart of Western Colorado. No detail has been overlooked in this beautiful three-bed, three-bath ranch style home. You will appreciate the high-end quality and thoughtful finishes the moment you walk in the door. Inside, you will find 8' solid wood doors, inlaid wood coffered ceilings, and wood cased windows. The light fixtures, bathroom mirrors, range hood and fireplace have coordinating metal work throughout. The kitchen features an impressive granite island with waterfall edge, a large walk-in pantry, and ambient lighting above and below the cabinets. This home has two primary bedrooms with en-suite bathrooms and walk-in closets. The attached two car garage is oversized and has two finished rooms, one is perfect for a home office and the other storage! There is a whole house generator in case of a power outage, and 20 owned solar panels, offsetting the summer power bill! The shop is expansive at nearly 2400 square feet, it has a large motorhome bay, and is finished inside with drywall, flooring and 220 power. On the east side of the shop there is a 50-amp RV hookup and RV dump! Altogether the home, shop, loafing shed, cattle pen and landscaping make up about 1 acre, leaving about 6.5 acres for...hobby farming, horses, cattle, hay production, sustainable living, the possibilities are endless and there is no HOA! Current owner got about 500 bales of alfalfa last year. Property comes with 8 shares of water through GVIC. You will want to see this property and the amazing 360-degree views for yourself!
Zillow last checked: 8 hours ago
Listing updated: June 18, 2025 at 01:32pm
Listed by:
MICHELLE YOUNG 970-261-4722,
REALTY ONE GROUP WESTERN SLOPE
Bought with:
JILL CRONE-RUCKMAN
HOMESMART REALTY PARTNERS
Source: GJARA,MLS#: 20250771
Facts & features
Interior
Bedrooms & bathrooms
- Bedrooms: 3
- Bathrooms: 3
Primary bedroom
- Level: Main
- Dimensions: 15.11x13.11
Bedroom 2
- Level: Main
- Dimensions: 13.11x13.11
Bedroom 3
- Level: Main
- Dimensions: 11.5x10.6
Dining room
- Level: Main
- Dimensions: 13.5x11.5
Family room
- Dimensions: 0
Kitchen
- Level: Main
- Dimensions: 18.8x12.9
Laundry
- Level: Main
- Dimensions: 11.5x8.5
Living room
- Level: Main
- Dimensions: 24x18
Other
- Level: Main
- Dimensions: 10x10
Heating
- Forced Air, Hot Water
Cooling
- Central Air
Appliances
- Included: Built-In Oven, Dishwasher, Gas Cooktop, Microwave, Refrigerator, Range Hood, Water Softener Owned, Water Purifier
- Laundry: Laundry Room
Features
- Ceiling Fan(s), Dry Bar, Granite Counters, Garden Tub/Roman Tub, Main Level Primary, Pantry, Sound System, Walk-In Closet(s), Walk-In Shower, Wired for Sound, Window Treatments, Programmable Thermostat
- Flooring: Carpet, Hardwood, Tile
- Windows: Low-Emissivity Windows, Window Coverings
- Has fireplace: Yes
- Fireplace features: Gas Log, Living Room
Interior area
- Total structure area: 2,684
- Total interior livable area: 2,684 sqft
Property
Parking
- Total spaces: 2
- Parking features: Attached, Garage, Garage Door Opener, RV Access/Parking
- Attached garage spaces: 2
Accessibility
- Accessibility features: None, Low Threshold Shower
Features
- Levels: One
- Stories: 1
- Patio & porch: Covered, Open, Patio
- Exterior features: Hot Tub/Spa, Sprinkler/Irrigation, RV Hookup, Shed, Workshop
- Has spa: Yes
- Fencing: Wire
Lot
- Size: 7.44 Acres
- Features: Sprinklers In Rear, Sprinklers In Front, Landscaped, Pasture
Details
- Additional structures: Outbuilding, Shed(s)
- Parcel number: 270119400109
- Zoning description: Agriculture
- Horses can be raised: Yes
- Horse amenities: Horses Allowed
Construction
Type & style
- Home type: SingleFamily
- Architectural style: Ranch
- Property subtype: Single Family Residence
Materials
- Stone, Stucco, Wood Frame
- Foundation: Stem Wall
- Roof: Asphalt,Composition
Condition
- Year built: 2018
Utilities & green energy
- Sewer: Septic Tank
- Water: Public
Green energy
- Energy efficient items: Windows
- Energy generation: Solar
- Water conservation: Low-Flow Fixtures
Community & neighborhood
Location
- Region: Grand Junction
- Subdivision: Smithville
HOA & financial
HOA
- Has HOA: No
- Services included: None, Other, See Remarks
Other
Other facts
- Road surface type: Paved
Price history
| Date | Event | Price |
|---|---|---|
| 6/18/2025 | Sold | $1,700,000-2.9%$633/sqft |
Source: GJARA #20250771 Report a problem | ||
| 4/7/2025 | Pending sale | $1,750,000$652/sqft |
Source: GJARA #20250771 Report a problem | ||
| 2/27/2025 | Listed for sale | $1,750,000+45.8%$652/sqft |
Source: GJARA #20250771 Report a problem | ||
| 5/17/2021 | Sold | $1,200,000+485.4%$447/sqft |
Source: Public Record Report a problem | ||
| 10/27/2017 | Sold | $205,000+611.8%$76/sqft |
Source: GJARA #20174495 Report a problem | ||
Public tax history
| Year | Property taxes | Tax assessment |
|---|---|---|
| 2025 | $3,787 +0.6% | $54,120 -2.9% |
| 2024 | $3,765 +10.7% | $55,730 -3.3% |
| 2023 | $3,400 +2.1% | $57,660 +25% |
Find assessor info on the county website
Neighborhood: 81505
Nearby schools
GreatSchools rating
- 7/10Appleton Elementary SchoolGrades: PK-5Distance: 1.5 mi
- 6/10Fruita 8/9 SchoolGrades: 8-9Distance: 4.2 mi
- 7/10Fruita Monument High SchoolGrades: 10-12Distance: 4.4 mi
Schools provided by the listing agent
- Elementary: Appleton
- Middle: Fruita
- High: Fruita Monument
Source: GJARA. This data may not be complete. We recommend contacting the local school district to confirm school assignments for this home.
Get pre-qualified for a loan
At Zillow Home Loans, we can pre-qualify you in as little as 5 minutes with no impact to your credit score.An equal housing lender. NMLS #10287.
