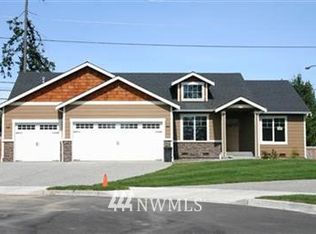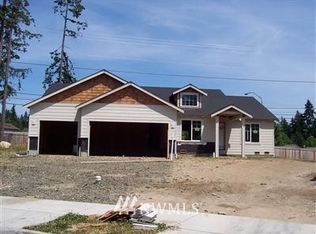Sold
Listed by:
Eric Chase Hedin,
Marketplace Sotheby's Intl Rty
Bought with: COMPASS
$960,000
910 209th Street SE, Bothell, WA 98021
3beds
1,721sqft
Single Family Residence
Built in 2009
8,276.4 Square Feet Lot
$937,600 Zestimate®
$558/sqft
$3,458 Estimated rent
Home value
$937,600
$863,000 - $1.01M
$3,458/mo
Zestimate® history
Loading...
Owner options
Explore your selling options
What's special
Welcome to this stunning rambler nestled in a private cul-de-sac in the sought-after Northshore School District, located in Snohomish County! This home boasts an open-concept design with a spacious great room featuring vaulted ceilings and a cozy gas fireplace. The kitchen shines with an island, breakfast nook, and ample storage. Relax in the large primary suite with vaulted ceilings, a generous walk-in closet, and plenty of natural light. Outside, enjoy the fully fenced backyard, perfect for relaxing in privacy or gardening. Complete with a 3-car garage, this home offers convenience and style, just moments away from major highways and downtown Bothell, making it an easy commute! Don't miss out on this exceptional property, welcome home!
Zillow last checked: 8 hours ago
Listing updated: January 16, 2025 at 04:03am
Offers reviewed: Dec 02
Listed by:
Eric Chase Hedin,
Marketplace Sotheby's Intl Rty
Bought with:
Graham Gregg, 23005889
COMPASS
Source: NWMLS,MLS#: 2313675
Facts & features
Interior
Bedrooms & bathrooms
- Bedrooms: 3
- Bathrooms: 2
- Full bathrooms: 2
- Main level bathrooms: 2
- Main level bedrooms: 3
Primary bedroom
- Level: Main
Bedroom
- Level: Main
Bedroom
- Level: Main
Bathroom full
- Level: Main
Bathroom full
- Level: Main
Entry hall
- Level: Main
Family room
- Level: Main
Kitchen with eating space
- Level: Main
Living room
- Level: Main
Utility room
- Level: Main
Heating
- Forced Air
Cooling
- None
Appliances
- Included: Dishwasher(s), Dryer(s), Disposal, Microwave(s), Refrigerator(s), Stove(s)/Range(s), Washer(s), Garbage Disposal, Water Heater: Gas, Water Heater Location: Garage
Features
- Bath Off Primary, Ceiling Fan(s), Walk-In Pantry
- Flooring: Hardwood, Vinyl, Carpet
- Windows: Double Pane/Storm Window, Skylight(s)
- Basement: None
- Has fireplace: No
- Fireplace features: Gas
Interior area
- Total structure area: 1,721
- Total interior livable area: 1,721 sqft
Property
Parking
- Total spaces: 3
- Parking features: Attached Garage
- Attached garage spaces: 3
Features
- Levels: One
- Stories: 1
- Entry location: Main
- Patio & porch: Bath Off Primary, Ceiling Fan(s), Double Pane/Storm Window, Hardwood, Skylight(s), Vaulted Ceiling(s), Walk-In Closet(s), Walk-In Pantry, Wall to Wall Carpet, Water Heater
- Has view: Yes
- View description: See Remarks, Territorial
Lot
- Size: 8,276 sqft
- Features: Cul-De-Sac, Curbs, Dead End Street, Paved, Sidewalk, Cable TV, Deck, Dog Run, Fenced-Fully, Gas Available, High Speed Internet
- Topography: Level
- Residential vegetation: Fruit Trees, Garden Space
Details
- Parcel number: 01100900000200
- Zoning description: Jurisdiction: City
- Special conditions: Standard
- Other equipment: Leased Equipment: No
Construction
Type & style
- Home type: SingleFamily
- Architectural style: Contemporary
- Property subtype: Single Family Residence
Materials
- Cement/Concrete
- Foundation: Poured Concrete
- Roof: Composition
Condition
- Good
- Year built: 2009
- Major remodel year: 2009
Details
- Builder name: Dawson Lane
Utilities & green energy
- Electric: Company: Snohomish County PUD
- Sewer: Sewer Connected, Company: Alderwood
- Water: Public, Company: Alderwood
Community & neighborhood
Community
- Community features: CCRs
Location
- Region: Bothell
- Subdivision: Bothell
Other
Other facts
- Listing terms: VA Loan
- Cumulative days on market: 132 days
Price history
| Date | Event | Price |
|---|---|---|
| 12/16/2024 | Sold | $960,000+1.6%$558/sqft |
Source: | ||
| 12/3/2024 | Pending sale | $945,000$549/sqft |
Source: | ||
| 11/29/2024 | Listed for sale | $945,000+162.3%$549/sqft |
Source: | ||
| 10/23/2009 | Sold | $360,230$209/sqft |
Source: Public Record Report a problem | ||
Public tax history
| Year | Property taxes | Tax assessment |
|---|---|---|
| 2024 | $7,338 +959.1% | $874,600 +2.3% |
| 2023 | $693 +6.8% | $854,600 -16% |
| 2022 | $649 -17.8% | $1,016,800 +44.1% |
Find assessor info on the county website
Neighborhood: 98012
Nearby schools
GreatSchools rating
- 8/10Crystal Springs Elementary SchoolGrades: PK-5Distance: 0.5 mi
- 7/10Canyon Park Jr High SchoolGrades: 6-8Distance: 2 mi
- 9/10Bothell High SchoolGrades: 9-12Distance: 3.4 mi

Get pre-qualified for a loan
At Zillow Home Loans, we can pre-qualify you in as little as 5 minutes with no impact to your credit score.An equal housing lender. NMLS #10287.

