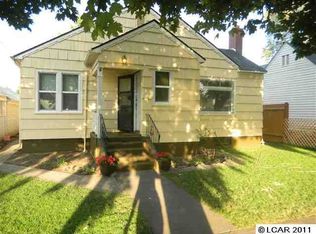Remodeled 1930's vintage cottage. Enjoy the classic spaces with loads of natural light and updates galore. New... windows, stainless appliances (fridge, freezer, gas range and hood, dishwasher), butcher block counters and floating shelves, refinished and new oak flooring, central gas furnace and A/C, paint inside and outside, wiring and plumbing. Too much to list. 2 Bedrooms on the main with full updated bath. 3rd bed upstairs with new bathroom. 4th bedroom downstairs that could double as a family room. Don't miss out on this gem.
This property is off market, which means it's not currently listed for sale or rent on Zillow. This may be different from what's available on other websites or public sources.

