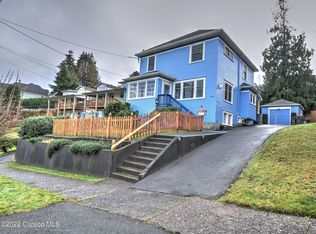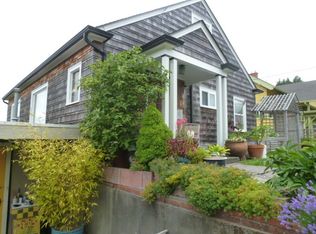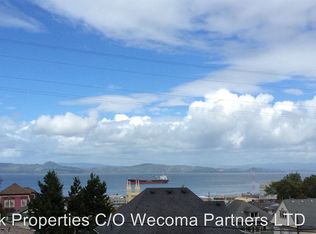Sold
$649,900
910 10th St, Astoria, OR 97103
4beds
2,342sqft
Residential, Single Family Residence
Built in 1982
4,791.6 Square Feet Lot
$656,200 Zestimate®
$277/sqft
$3,176 Estimated rent
Home value
$656,200
$538,000 - $807,000
$3,176/mo
Zestimate® history
Loading...
Owner options
Explore your selling options
What's special
This Astoria marvel is making her debut with first-time-on-the-market appeal and is ready for her lucky new owner. Solidly built and meticulously maintained Brady Bunch era home sits smack dab in the middle of the most coveted location in Astoria with views that will have you swooning. Enjoy your open kitchen/dining/living area, easy floor plan, giant bonus room, additional loft style living space, double garage that actually fits your needs, and a wide view of downtown, the bustling Columbia and all the way over to the Washington hills. Nothing to do here but bring your style and the desire to live in the coolest town on the coast. Call us today for your exclusive look!
Zillow last checked: 8 hours ago
Listing updated: June 11, 2024 at 07:26am
Listed by:
Deb Stenvall 360-355-5175,
eXp Realty LLC
Bought with:
Julia Cohen
Keller Williams Premier Partners
Source: RMLS (OR),MLS#: 24291642
Facts & features
Interior
Bedrooms & bathrooms
- Bedrooms: 4
- Bathrooms: 3
- Full bathrooms: 2
- Partial bathrooms: 1
- Main level bathrooms: 1
Primary bedroom
- Level: Main
Bedroom 2
- Level: Main
Bedroom 3
- Level: Main
Bedroom 4
- Level: Upper
Dining room
- Level: Main
Kitchen
- Level: Main
Living room
- Level: Main
Heating
- Forced Air
Cooling
- None
Appliances
- Included: Built In Oven, Built-In Range, Dishwasher, Free-Standing Refrigerator, Microwave, Gas Water Heater
Features
- High Ceilings
- Flooring: Laminate, Wall to Wall Carpet
- Windows: Aluminum Frames
- Basement: Unfinished
- Number of fireplaces: 1
- Fireplace features: Gas
Interior area
- Total structure area: 2,342
- Total interior livable area: 2,342 sqft
Property
Parking
- Total spaces: 2
- Parking features: Driveway, Garage Door Opener, Attached
- Attached garage spaces: 2
- Has uncovered spaces: Yes
Features
- Stories: 2
- Patio & porch: Deck
- Exterior features: Yard
- Has view: Yes
- View description: River
- Has water view: Yes
- Water view: River
Lot
- Size: 4,791 sqft
- Features: Corner Lot, Gentle Sloping, SqFt 3000 to 4999
Details
- Parcel number: 25197
- Zoning: R1
Construction
Type & style
- Home type: SingleFamily
- Architectural style: Contemporary
- Property subtype: Residential, Single Family Residence
Materials
- Cedar
- Foundation: Concrete Perimeter
- Roof: Composition
Condition
- Approximately
- New construction: No
- Year built: 1982
Utilities & green energy
- Gas: Gas
- Sewer: Public Sewer
- Water: Public
- Utilities for property: Other Internet Service
Community & neighborhood
Security
- Security features: None
Location
- Region: Astoria
Other
Other facts
- Listing terms: Cash,Conventional,VA Loan
- Road surface type: Paved
Price history
| Date | Event | Price |
|---|---|---|
| 6/11/2024 | Sold | $649,900$277/sqft |
Source: | ||
| 5/2/2024 | Pending sale | $649,900$277/sqft |
Source: | ||
| 4/23/2024 | Price change | $649,900-7.1%$277/sqft |
Source: | ||
| 1/25/2024 | Listed for sale | $699,500$299/sqft |
Source: CMLS #24-37 | ||
Public tax history
| Year | Property taxes | Tax assessment |
|---|---|---|
| 2024 | $8,175 +3.5% | $408,486 +3% |
| 2023 | $7,895 +5.8% | $396,590 +3% |
| 2022 | $7,461 +2.8% | $385,040 +3% |
Find assessor info on the county website
Neighborhood: 97103
Nearby schools
GreatSchools rating
- NAAstor Elementary SchoolGrades: K-2Distance: 1.5 mi
- 4/10Astoria Middle SchoolGrades: 6-8Distance: 0.4 mi
- 5/10Astoria Senior High SchoolGrades: 9-12Distance: 1 mi
Schools provided by the listing agent
- Elementary: Astoria
- Middle: Astoria
- High: Astoria
Source: RMLS (OR). This data may not be complete. We recommend contacting the local school district to confirm school assignments for this home.

Get pre-qualified for a loan
At Zillow Home Loans, we can pre-qualify you in as little as 5 minutes with no impact to your credit score.An equal housing lender. NMLS #10287.


