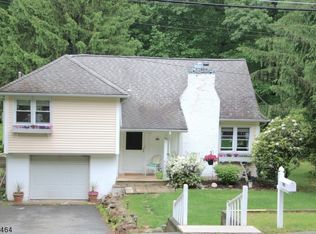Perfect mother daughter! Pristine condition, a lot of house for the money. As you enter you will be WOW'd by the large family room and fireplace. Wood floors refinished new kitchen w stainless steel appliances w granite counters, new main bathroom, other baths updated, plus separate 3 room apt w own entrance. Complete make over of front yard, new driveway, steps, landscape and lighting, circular driveway. New replacement windows in main living area, new furnace and hot water heater (5 yrs old). New front and interior doors in main living area. To see is to buy, WONT LAST!
This property is off market, which means it's not currently listed for sale or rent on Zillow. This may be different from what's available on other websites or public sources.
