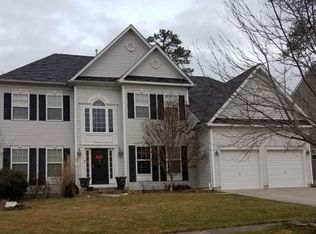Sold for $565,000
$565,000
91 Woodmere Rd, Mays Landing, NJ 08330
4beds
3,015sqft
Single Family Residence
Built in 2008
0.3 Acres Lot
$590,900 Zestimate®
$187/sqft
$3,983 Estimated rent
Home value
$590,900
$532,000 - $656,000
$3,983/mo
Zestimate® history
Loading...
Owner options
Explore your selling options
What's special
Welcome to 91 Woodmere Ave in the desirable Cedar Point community of Mays Landing! This stunning 4-bedroom, 2.5-bathroom home boasts over 3,000 sq. ft. of living space with an open layout, a two-story foyer, and abundant natural light. The kitchen features 42” cabinets, silestone countertops, a center island, a pantry, and recessed lighting. The spacious family room offers vaulted ceilings, a cozy gas fireplace, and a second staircase leading to the upstairs bedrooms. The Owner’s Suite includes a tray ceiling, walk-in closet, and an en-suite bath with double vanities, a stand-up shower, and a jacuzzi tub. The additional three bedrooms share a well-designed full bath with separate sinks for added privacy. The finished basement provides a versatile space for entertainment, a home theater, or a gym, with potential for a fifth bedroom. Outside, enjoy a beautifully maintained, fenced-in backyard with a large deck and privacy trees that bloom beautifully in season. With a two-car garage and move-in-ready condition, this home is a must-see! Schedule your private tour today! Showings begin and open house Saturday March 1st 12-3PM.
Zillow last checked: 8 hours ago
Listing updated: May 28, 2025 at 08:56am
Listed by:
Matthew Haviland 609-484-9890,
Keller Williams Realty - Atlantic Shore
Bought with:
Michele Narzikul, 2299349
Real Broker, LLC
Tim Kerr, 0568781
Real Broker, LLC
Source: Bright MLS,MLS#: NJAC2017228
Facts & features
Interior
Bedrooms & bathrooms
- Bedrooms: 4
- Bathrooms: 3
- Full bathrooms: 2
- 1/2 bathrooms: 1
- Main level bathrooms: 1
Primary bedroom
- Features: Attached Bathroom, Double Sink, Walk-In Closet(s)
- Level: Upper
- Area: 273 Square Feet
- Dimensions: 21 x 13
Bedroom 2
- Level: Upper
- Area: 192 Square Feet
- Dimensions: 16 x 12
Bedroom 3
- Level: Upper
- Area: 165 Square Feet
- Dimensions: 15 x 11
Bedroom 4
- Level: Upper
- Area: 140 Square Feet
- Dimensions: 14 x 10
Dining room
- Level: Main
- Area: 195 Square Feet
- Dimensions: 15 x 13
Family room
- Features: Cathedral/Vaulted Ceiling
- Level: Main
- Area: 323 Square Feet
- Dimensions: 17 x 19
Kitchen
- Features: Eat-in Kitchen, Pantry
- Level: Main
- Area: 336 Square Feet
- Dimensions: 16 x 21
Living room
- Level: Main
- Area: 221 Square Feet
- Dimensions: 17 x 13
Office
- Level: Main
- Area: 120 Square Feet
- Dimensions: 12 x 10
Heating
- Forced Air, Natural Gas
Cooling
- Central Air, Ceiling Fan(s), Electric
Appliances
- Included: Microwave, Dishwasher, Dryer, Oven, Oven/Range - Gas, Stainless Steel Appliance(s), Washer, Electric Water Heater
- Laundry: Main Level, Has Laundry
Features
- Open Floorplan, Upgraded Countertops, Kitchen Island, Pantry, Recessed Lighting, Walk-In Closet(s), Built-in Features, Eat-in Kitchen, Primary Bath(s), Cathedral Ceiling(s), Tray Ceiling(s)
- Flooring: Tile/Brick, Carpet, Luxury Vinyl
- Basement: Full,Finished
- Number of fireplaces: 1
- Fireplace features: Gas/Propane
Interior area
- Total structure area: 3,015
- Total interior livable area: 3,015 sqft
- Finished area above ground: 3,015
- Finished area below ground: 0
Property
Parking
- Total spaces: 6
- Parking features: Garage Faces Front, Concrete, Attached, Driveway
- Attached garage spaces: 2
- Uncovered spaces: 4
Accessibility
- Accessibility features: Accessible Entrance
Features
- Levels: Two
- Stories: 2
- Patio & porch: Deck
- Exterior features: Play Area, Lawn Sprinkler, Sidewalks
- Pool features: None
- Fencing: Full,Back Yard,Vinyl
Lot
- Size: 0.30 Acres
Details
- Additional structures: Above Grade, Below Grade
- Parcel number: 1200854 0300004
- Zoning: GA-M
- Special conditions: Standard
Construction
Type & style
- Home type: SingleFamily
- Architectural style: Traditional
- Property subtype: Single Family Residence
Materials
- Vinyl Siding
- Foundation: Permanent, Concrete Perimeter
- Roof: Shingle
Condition
- New construction: No
- Year built: 2008
Utilities & green energy
- Electric: 200+ Amp Service
- Sewer: Public Sewer
- Water: Public
Community & neighborhood
Location
- Region: Mays Landing
- Subdivision: Cedar Point
- Municipality: HAMILTON TWP
HOA & financial
HOA
- Has HOA: Yes
- HOA fee: $100 quarterly
- Association name: CEDAR POINT HOMEOWNERS ASSOCIATION
Other
Other facts
- Listing agreement: Exclusive Agency
- Listing terms: Cash,Conventional,FHA,VA Loan
- Ownership: Fee Simple
- Road surface type: Concrete
Price history
| Date | Event | Price |
|---|---|---|
| 5/28/2025 | Sold | $565,000+4.8%$187/sqft |
Source: | ||
| 4/12/2025 | Pending sale | $539,000$179/sqft |
Source: | ||
| 2/21/2025 | Listed for sale | $539,000+19.8%$179/sqft |
Source: | ||
| 12/19/2022 | Sold | $450,000+2.3%$149/sqft |
Source: | ||
| 12/16/2022 | Pending sale | $439,999$146/sqft |
Source: | ||
Public tax history
| Year | Property taxes | Tax assessment |
|---|---|---|
| 2025 | $9,919 | $289,100 |
| 2024 | $9,919 +1.1% | $289,100 |
| 2023 | $9,812 +5.4% | $289,100 |
Find assessor info on the county website
Neighborhood: 08330
Nearby schools
GreatSchools rating
- 4/10George L. Hess Elementary SchoolGrades: 1-5Distance: 2.6 mi
- 4/10William Davies Middle SchoolGrades: 6-8Distance: 1.1 mi
- 3/10Oakcrest High SchoolGrades: 9-12Distance: 0.7 mi
Schools provided by the listing agent
- District: Hamilton Township Public Schools
Source: Bright MLS. This data may not be complete. We recommend contacting the local school district to confirm school assignments for this home.

Get pre-qualified for a loan
At Zillow Home Loans, we can pre-qualify you in as little as 5 minutes with no impact to your credit score.An equal housing lender. NMLS #10287.
