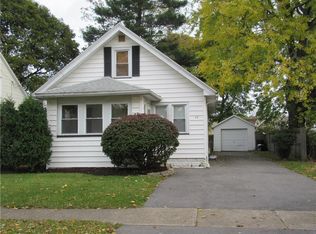Closed
$170,000
91 Willis Ave, Rochester, NY 14616
4beds
1,346sqft
Single Family Residence
Built in 1945
8,712 Square Feet Lot
$193,700 Zestimate®
$126/sqft
$2,461 Estimated rent
Maximize your home sale
Get more eyes on your listing so you can sell faster and for more.
Home value
$193,700
$182,000 - $207,000
$2,461/mo
Zestimate® history
Loading...
Owner options
Explore your selling options
What's special
Welcome to 91 Willis Ave, a 4 bedroom 2 full bath cape cod located in Greece, NY! Lots of outdoor space, privacy, and bedrooms. Great for first time home buyers! 2 bedrooms and one full bath on the main floor are perfect for first floor living. Well maintained hardwood floors throughout. Updates include, hot water tank (2020), new AC (summer of 2022), new appliances, and garbage disposal. Huge fenced in yard on a corner lot and patio in back perfect for entertaining. Greece schools. Limited showing availability; don't miss out! Delayed negotiations through Tuesday May 16th.
Zillow last checked: 8 hours ago
Listing updated: July 18, 2023 at 10:02am
Listed by:
Marissa DelVecchio 585-719-3500,
RE/MAX Realty Group,
Colleen M. Bracci 585-719-3566,
RE/MAX Realty Group
Bought with:
Karin J. Morabito, 10401278012
Real Broker NY LLC
Source: NYSAMLSs,MLS#: R1469387 Originating MLS: Rochester
Originating MLS: Rochester
Facts & features
Interior
Bedrooms & bathrooms
- Bedrooms: 4
- Bathrooms: 2
- Full bathrooms: 2
- Main level bathrooms: 1
- Main level bedrooms: 2
Heating
- Gas, Forced Air
Cooling
- Central Air
Appliances
- Included: Dryer, Dishwasher, Electric Oven, Electric Range, Disposal, Gas Water Heater, Microwave, Refrigerator, Washer
- Laundry: In Basement
Features
- Separate/Formal Dining Room, Separate/Formal Living Room, Home Office, Bedroom on Main Level
- Flooring: Carpet, Hardwood, Varies
- Windows: Thermal Windows
- Basement: Full
- Number of fireplaces: 1
Interior area
- Total structure area: 1,346
- Total interior livable area: 1,346 sqft
Property
Parking
- Parking features: Detached, Garage
- Has garage: Yes
Features
- Levels: Two
- Stories: 2
- Patio & porch: Patio
- Exterior features: Blacktop Driveway, Fence, Patio
- Fencing: Partial
Lot
- Size: 8,712 sqft
- Dimensions: 85 x 120
- Features: Corner Lot, Near Public Transit, Rectangular, Rectangular Lot, Residential Lot
Details
- Parcel number: 2628000753400004001000
- Special conditions: Standard
Construction
Type & style
- Home type: SingleFamily
- Architectural style: Cape Cod
- Property subtype: Single Family Residence
Materials
- Composite Siding
- Foundation: Block
- Roof: Asphalt
Condition
- Resale
- Year built: 1945
Utilities & green energy
- Electric: Circuit Breakers
- Sewer: Connected
- Water: Connected, Public
- Utilities for property: Cable Available, Sewer Connected, Water Connected
Community & neighborhood
Location
- Region: Rochester
- Subdivision: Oak Openings Pt 05
Other
Other facts
- Listing terms: Cash,Conventional,FHA,VA Loan
Price history
| Date | Event | Price |
|---|---|---|
| 7/7/2023 | Sold | $170,000+36.1%$126/sqft |
Source: | ||
| 5/17/2023 | Pending sale | $124,900$93/sqft |
Source: | ||
| 5/9/2023 | Listed for sale | $124,900+23.7%$93/sqft |
Source: | ||
| 4/25/2016 | Sold | $101,000+1.1%$75/sqft |
Source: | ||
| 3/14/2016 | Pending sale | $99,900$74/sqft |
Source: RE/MAX PLUS #R294017 Report a problem | ||
Public tax history
| Year | Property taxes | Tax assessment |
|---|---|---|
| 2024 | -- | $100,800 |
| 2023 | -- | $100,800 +2.9% |
| 2022 | -- | $98,000 |
Find assessor info on the county website
Neighborhood: 14616
Nearby schools
GreatSchools rating
- 4/10Longridge SchoolGrades: K-5Distance: 1.1 mi
- 4/10Odyssey AcademyGrades: 6-12Distance: 1.4 mi
Schools provided by the listing agent
- District: Greece
Source: NYSAMLSs. This data may not be complete. We recommend contacting the local school district to confirm school assignments for this home.
