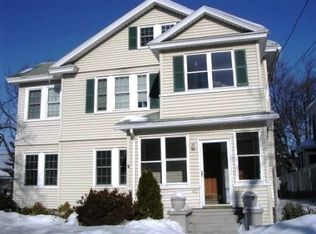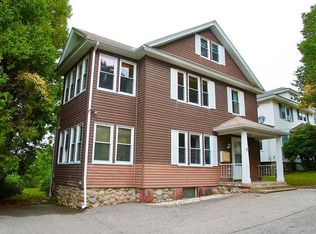Located in the north part of the city with great highway access is the wonderful three bedroom one and a half bathroom Colonial!~~Gleaming hardwood floors throughout the house~~Large living room with window seating and storage beneath it. Dining room featuring a built in china cabinet and wine fridge. Cabinet packed kitchen and full circle floor plan with easy access to the deck for outdoor entertaining.~~Updated windows and roof approx 15 years ago~~Fresh paint throughout~~Fenced in yard for your four legged family members~~One car garage. Don't miss your opportunity to check this out!!
This property is off market, which means it's not currently listed for sale or rent on Zillow. This may be different from what's available on other websites or public sources.

