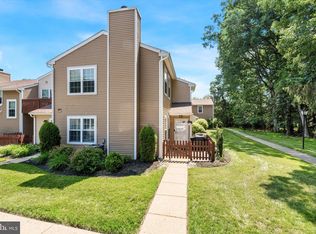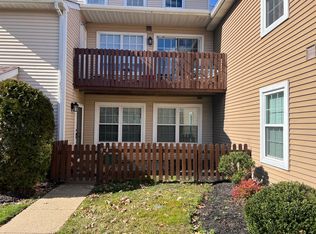Sold for $230,000 on 10/29/24
$230,000
91 Whetstone Rd, Horsham, PA 19044
2beds
950sqft
Condominium
Built in 1984
-- sqft lot
$239,900 Zestimate®
$242/sqft
$1,834 Estimated rent
Home value
$239,900
$223,000 - $259,000
$1,834/mo
Zestimate® history
Loading...
Owner options
Explore your selling options
What's special
Carefree living is in your future at 91 Whetstone Road. Pull right up and be welcomed into your own gated, patio area. Enter the home into the foyer with convenient coat closet and proceed to the large, light filled, open concept living and dining room area. The kitchen has a large pass through and features electric cooking and new stainless steel dishwasher. Head on back to the two generously sized bedrooms that offer lots of closet space. There is a hall bath with shower/tub combo that services the entire unit. Located in a welcoming community that even has a pool and playground for the kids. All the maintenance is done for you so bring your bag and your dreams of home ownership and start living your best life this fall. This condo is being sold in “As-Is” condition and is priced right to allow you to make your desired updates.
Zillow last checked: 8 hours ago
Listing updated: November 04, 2024 at 01:29am
Listed by:
Ryan Petrucci 610-640-9316,
RE/MAX Main Line-Paoli
Bought with:
Victoria Sweitzer, RS250059
RE/MAX Centre Realtors
Source: Bright MLS,MLS#: PAMC2117668
Facts & features
Interior
Bedrooms & bathrooms
- Bedrooms: 2
- Bathrooms: 1
- Full bathrooms: 1
- Main level bathrooms: 1
- Main level bedrooms: 2
Basement
- Area: 0
Heating
- Forced Air, Electric
Cooling
- Central Air, Electric
Appliances
- Included: Disposal, Gas Water Heater
- Laundry: Main Level, In Unit
Features
- Combination Kitchen/Living, Open Floorplan, Eat-in Kitchen
- Flooring: Carpet, Vinyl
- Has basement: No
- Has fireplace: No
Interior area
- Total structure area: 950
- Total interior livable area: 950 sqft
- Finished area above ground: 950
- Finished area below ground: 0
Property
Parking
- Parking features: None
Accessibility
- Accessibility features: None
Features
- Levels: One
- Stories: 1
- Patio & porch: Patio
- Exterior features: Sidewalks, Street Lights
- Pool features: Community
- Has view: Yes
- View description: Garden
Lot
- Size: 950 sqft
- Dimensions: 1.00 x 0.00
- Features: Wooded
Details
- Additional structures: Above Grade, Below Grade
- Parcel number: 360011670327
- Zoning: RESIDENTIAL
- Zoning description: Residential
- Special conditions: Standard
Construction
Type & style
- Home type: Condo
- Architectural style: Other
- Property subtype: Condominium
- Attached to another structure: Yes
Materials
- Vinyl Siding
- Roof: Pitched,Shingle
Condition
- Average
- New construction: No
- Year built: 1984
Utilities & green energy
- Electric: Circuit Breakers
- Sewer: Public Sewer
- Water: Public
Community & neighborhood
Security
- Security features: Smoke Detector(s)
Community
- Community features: Pool
Location
- Region: Horsham
- Subdivision: Saw Mill Valley
- Municipality: HORSHAM TWP
HOA & financial
Other fees
- Condo and coop fee: $310 monthly
Other
Other facts
- Listing agreement: Exclusive Right To Sell
- Ownership: Fee Simple
Price history
| Date | Event | Price |
|---|---|---|
| 10/29/2024 | Sold | $230,000-4.2%$242/sqft |
Source: | ||
| 9/27/2024 | Pending sale | $240,000$253/sqft |
Source: | ||
| 9/21/2024 | Listed for sale | $240,000+189.2%$253/sqft |
Source: | ||
| 8/25/1995 | Sold | $83,000$87/sqft |
Source: Public Record Report a problem | ||
Public tax history
| Year | Property taxes | Tax assessment |
|---|---|---|
| 2024 | $2,923 | $75,420 |
| 2023 | $2,923 +7% | $75,420 |
| 2022 | $2,731 +2.7% | $75,420 |
Find assessor info on the county website
Neighborhood: 19044
Nearby schools
GreatSchools rating
- 8/10Blair Mill El SchoolGrades: K-5Distance: 2 mi
- 8/10Keith Valley Middle SchoolGrades: 6-8Distance: 1.3 mi
- 7/10Hatboro-Horsham Senior High SchoolGrades: 9-12Distance: 1.2 mi
Schools provided by the listing agent
- District: Hatboro-horsham
Source: Bright MLS. This data may not be complete. We recommend contacting the local school district to confirm school assignments for this home.

Get pre-qualified for a loan
At Zillow Home Loans, we can pre-qualify you in as little as 5 minutes with no impact to your credit score.An equal housing lender. NMLS #10287.
Sell for more on Zillow
Get a free Zillow Showcase℠ listing and you could sell for .
$239,900
2% more+ $4,798
With Zillow Showcase(estimated)
$244,698
