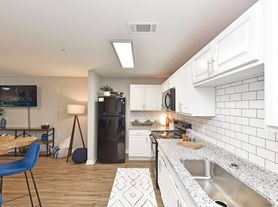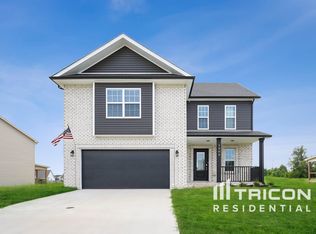**1ST TWO WEEKS FREE
4-bedroom, 3-bathroom home located in the vibrant city of Clarksville, TN. This property boasts a range of amenities designed for comfort and convenience. The eat-in kitchen is perfect for casual meals, while the formal dining room sets the stage for more elaborate gatherings. The formal living room, complete with a gas fireplace, offers a welcoming space for relaxation and entertainment. The home also includes a one-car garage for secure parking. The full finished basement provides additional living space and includes a bonus room for a variety of uses. For those who love the outdoors, the raised deck off the kitchen is perfect for al fresco dining or simply enjoying the view. This home is pet-friendly, welcoming up to two pets weighing 40 LBS or less, pet fees and restrictions apply.
*Washer & Dryer provided with no repairs or replacement
**FREE RENT WITH 18 MONTH LEASE
House for rent
$2,100/mo
91 West Dr, Clarksville, TN 37040
4beds
2,210sqft
Price may not include required fees and charges.
Single family residence
Available now
Cats, small dogs OK
Central air, ceiling fan
In unit laundry
Attached garage parking
Fireplace
What's special
Gas fireplaceFull finished basementEat-in kitchenBonus roomRaised deckFormal dining room
- 44 days |
- -- |
- -- |
Travel times
Looking to buy when your lease ends?
Consider a first-time homebuyer savings account designed to grow your down payment with up to a 6% match & a competitive APY.
Facts & features
Interior
Bedrooms & bathrooms
- Bedrooms: 4
- Bathrooms: 3
- Full bathrooms: 3
Rooms
- Room types: Dining Room
Heating
- Fireplace
Cooling
- Central Air, Ceiling Fan
Appliances
- Included: Dishwasher, Dryer, Microwave, Refrigerator, Stove, Washer
- Laundry: In Unit
Features
- Ceiling Fan(s)
- Has basement: Yes
- Has fireplace: Yes
Interior area
- Total interior livable area: 2,210 sqft
Property
Parking
- Parking features: Attached
- Has attached garage: Yes
- Details: Contact manager
Features
- Patio & porch: Deck
- Exterior features: 2 pets 40 LBS or less are welcome!, Carpeting in bedrooms, eat-in kitchen
Details
- Parcel number: 055EH05900000
Construction
Type & style
- Home type: SingleFamily
- Property subtype: Single Family Residence
Community & HOA
Location
- Region: Clarksville
Financial & listing details
- Lease term: Contact For Details
Price history
| Date | Event | Price |
|---|---|---|
| 9/16/2025 | Listed for rent | $2,100$1/sqft |
Source: Zillow Rentals | ||
| 7/1/2025 | Listing removed | $365,000$165/sqft |
Source: | ||
| 1/2/2025 | Listed for sale | $365,000+16.2%$165/sqft |
Source: | ||
| 7/28/2023 | Sold | $314,000-7.2%$142/sqft |
Source: | ||
| 6/26/2023 | Contingent | $338,500$153/sqft |
Source: | ||

