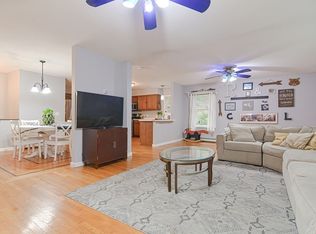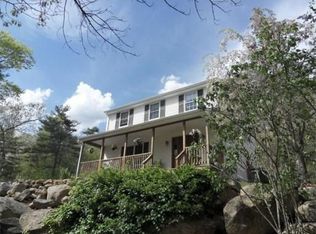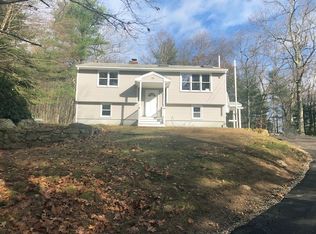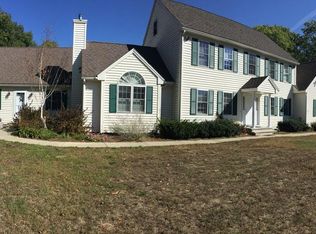Sold for $565,000
$565,000
91 Webster St, Douglas, MA 01516
3beds
2,866sqft
Single Family Residence
Built in 2005
2.07 Acres Lot
$644,000 Zestimate®
$197/sqft
$3,829 Estimated rent
Home value
$644,000
$612,000 - $676,000
$3,829/mo
Zestimate® history
Loading...
Owner options
Explore your selling options
What's special
Need space? Look no further. This gorgeous open-concept colonial is perfect for a growing family and entertaining. A massive great room boasting 12 ft. vaulted ceilings and a beautiful rustic floor-to-ceiling stone gas fireplace, window seats, and a slider out to a 44 ft deck and fenced-in backyard! The large eat-in kitchen has a slider to the deck and offers upgraded granite countertops and high-end stainless steel appliances. A first-floor laundry and half bath is oversized and offers convenience and storage. A formal dining room, living room, or office space with French doors completes the first-floor living space with detailed crown moldings throughout. The 2nd floor starts with the Master Bedroom which has a decorative mosaic tiled drop tray ceiling, 2 walk-in closets, and a master bath with dual sinks. Two additional bedrooms and a full bath complete the second floor. Outside is a relaxing farmer's porch, a large level front yard & shed for storage. Great for commuter
Zillow last checked: 8 hours ago
Listing updated: July 28, 2023 at 08:36am
Listed by:
Deborah Buckley 978-807-6565,
Keller Williams Realty North Central 978-840-9000
Bought with:
Peggy Thomas
Custom Home Realty, Inc.
Source: MLS PIN,MLS#: 73093972
Facts & features
Interior
Bedrooms & bathrooms
- Bedrooms: 3
- Bathrooms: 3
- Full bathrooms: 2
- 1/2 bathrooms: 1
Primary bedroom
- Features: Ceiling Fan(s), Vaulted Ceiling(s), Walk-In Closet(s), Flooring - Wall to Wall Carpet, Recessed Lighting, Half Vaulted Ceiling(s), Tray Ceiling(s)
- Level: Second
- Area: 276
- Dimensions: 12 x 23
Bedroom 2
- Features: Ceiling Fan(s), Closet, Flooring - Wall to Wall Carpet, Lighting - Overhead
- Level: Second
- Area: 168
- Dimensions: 12 x 14
Bedroom 3
- Features: Ceiling Fan(s), Closet, Flooring - Wall to Wall Carpet, Lighting - Overhead
- Level: Second
- Area: 156
- Dimensions: 12 x 13
Primary bathroom
- Features: Yes
Bathroom 1
- Features: Bathroom - Half, Closet - Linen, Flooring - Stone/Ceramic Tile, Dryer Hookup - Electric, Recessed Lighting, Washer Hookup, Lighting - Sconce, Lighting - Pendant, Lighting - Overhead
- Level: First
Bathroom 2
- Features: Bathroom - Full, Bathroom - Double Vanity/Sink, Bathroom - With Tub & Shower, Closet - Linen, Flooring - Stone/Ceramic Tile, Jacuzzi / Whirlpool Soaking Tub, Lighting - Pendant, Lighting - Overhead
- Level: Second
Bathroom 3
- Features: Bathroom - Full, Bathroom - With Tub & Shower, Closet - Linen, Flooring - Stone/Ceramic Tile
- Level: Second
Dining room
- Features: Flooring - Hardwood, Open Floorplan, Slider, Lighting - Overhead
- Level: Main,First
- Area: 192
- Dimensions: 16 x 12
Family room
- Features: Cathedral Ceiling(s), Ceiling Fan(s), Flooring - Hardwood, Deck - Exterior, Slider, Window Seat
- Level: Main,First
- Area: 528
- Dimensions: 22 x 24
Kitchen
- Features: Flooring - Stone/Ceramic Tile, Dining Area, Pantry, Countertops - Stone/Granite/Solid, Countertops - Upgraded, Kitchen Island, Cabinets - Upgraded, Open Floorplan, Stainless Steel Appliances, Lighting - Pendant, Lighting - Overhead
- Level: Main,First
- Area: 192
- Dimensions: 16 x 12
Living room
- Features: Flooring - Wall to Wall Carpet, French Doors, Crown Molding, Decorative Molding
- Level: Main,First
- Area: 276
- Dimensions: 12 x 23
Heating
- Forced Air, Oil, Propane
Cooling
- Central Air
Appliances
- Included: Water Heater, Range, Dishwasher, Microwave, Refrigerator, Washer, Dryer, Vacuum System
- Laundry: Lighting - Overhead, First Floor, Electric Dryer Hookup, Washer Hookup
Features
- Walk-In Closet(s), Recessed Lighting, Lighting - Overhead, Bonus Room, Central Vacuum, Internet Available - Unknown
- Flooring: Tile, Carpet, Concrete, Laminate, Hardwood
- Doors: Insulated Doors, Storm Door(s), French Doors
- Windows: Insulated Windows, Storm Window(s)
- Basement: Full,Partially Finished,Interior Entry,Garage Access,Bulkhead,Radon Remediation System,Concrete
- Number of fireplaces: 1
- Fireplace features: Family Room
Interior area
- Total structure area: 2,866
- Total interior livable area: 2,866 sqft
Property
Parking
- Total spaces: 6
- Parking features: Attached, Paved Drive, Off Street, Paved
- Attached garage spaces: 2
- Uncovered spaces: 4
Features
- Patio & porch: Porch, Deck - Wood, Deck - Composite
- Exterior features: Porch, Deck - Wood, Deck - Composite, Rain Gutters, Storage, Professional Landscaping, Sprinkler System, Decorative Lighting, Fenced Yard, Lighting, Stone Wall
- Fencing: Fenced/Enclosed,Fenced
- Waterfront features: Lake/Pond, 1 to 2 Mile To Beach, Beach Ownership(Public)
- Frontage length: 200.00
Lot
- Size: 2.07 Acres
- Features: Wooded, Easements, Cleared, Level, Sloped
Details
- Parcel number: M:0200 B:00020.4 L:,4504122
- Zoning: RA
Construction
Type & style
- Home type: SingleFamily
- Architectural style: Colonial
- Property subtype: Single Family Residence
- Attached to another structure: Yes
Materials
- Frame, Conventional (2x4-2x6)
- Foundation: Concrete Perimeter
- Roof: Shingle
Condition
- Year built: 2005
Utilities & green energy
- Electric: 200+ Amp Service
- Sewer: Private Sewer
- Water: Private
- Utilities for property: for Electric Range, for Electric Oven, for Electric Dryer, Washer Hookup
Green energy
- Energy efficient items: Thermostat
Community & neighborhood
Security
- Security features: Security System
Community
- Community features: Park, Walk/Jog Trails, Medical Facility, Bike Path, Conservation Area, Highway Access, House of Worship, Public School
Location
- Region: Douglas
Other
Other facts
- Road surface type: Paved
Price history
| Date | Event | Price |
|---|---|---|
| 7/28/2023 | Sold | $565,000-1.7%$197/sqft |
Source: MLS PIN #73093972 Report a problem | ||
| 6/8/2023 | Listed for sale | $574,500$200/sqft |
Source: MLS PIN #73093972 Report a problem | ||
| 6/6/2023 | Contingent | $574,500$200/sqft |
Source: MLS PIN #73093972 Report a problem | ||
| 5/23/2023 | Price change | $574,500-2.6%$200/sqft |
Source: MLS PIN #73093972 Report a problem | ||
| 5/11/2023 | Listed for sale | $589,900$206/sqft |
Source: MLS PIN #73093972 Report a problem | ||
Public tax history
| Year | Property taxes | Tax assessment |
|---|---|---|
| 2025 | $7,312 +1.6% | $555,200 +4.3% |
| 2024 | $7,194 +2.8% | $532,100 +9.2% |
| 2023 | $6,999 -0.8% | $487,400 +15.6% |
Find assessor info on the county website
Neighborhood: 01516
Nearby schools
GreatSchools rating
- NADouglas Primary SchoolGrades: PK-1Distance: 2.6 mi
- 7/10Douglas Middle SchoolGrades: 6-8Distance: 2.8 mi
- 5/10Douglas High SchoolGrades: 9-12Distance: 3 mi
Get a cash offer in 3 minutes
Find out how much your home could sell for in as little as 3 minutes with a no-obligation cash offer.
Estimated market value$644,000
Get a cash offer in 3 minutes
Find out how much your home could sell for in as little as 3 minutes with a no-obligation cash offer.
Estimated market value
$644,000



