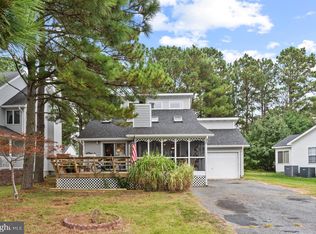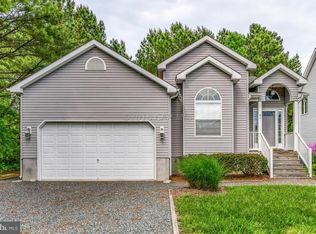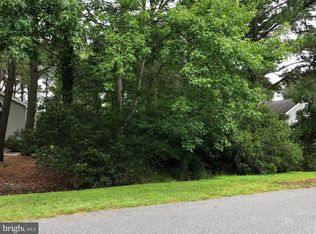Sold for $450,000 on 05/21/25
$450,000
91 Watertown Rd, Ocean Pines, MD 21811
4beds
2,053sqft
Single Family Residence
Built in 1993
9,918 Square Feet Lot
$455,000 Zestimate®
$219/sqft
$2,589 Estimated rent
Home value
$455,000
$410,000 - $505,000
$2,589/mo
Zestimate® history
Loading...
Owner options
Explore your selling options
What's special
BEST & FINAL OFFERS DUE BY 10:00AM SUNDAY, APRIL 13, 2025 This spacious and inviting 4 bedroom, 2.5 bathroom home is perfectly nestled in the heart of Ocean Pines, offering peaceful water views and a warm, friendly atmosphere. Step inside to discover a thoughtfully designed layout, featuring a flex room on the main level—ideal for a home office, playroom, or guest space. The kitchen and dining areas flow seamlessly leading out to the deck through sliding glass doors, making it easy to entertain or simply enjoy cozy evenings at home. Upstairs, you’ll find four generously sized bedrooms, including a bright primary suite with 2 oversized closets and a private bath. This home features a fully encapsulated crawl space and a recently sealed black top driveway. Outside, enjoy the beauty of nature from your expansive back deck, overlooking a sunny, backyard—perfect for backyard BBQs. Located in a sought-after community with access to parks, trails, and amenities, this home is the ideal home to embrace coastal living with plenty of space to grow. Make this home your own! Don’t miss your chance to make 91 Watertown Road your new home—schedule a private showing today!
Zillow last checked: 8 hours ago
Listing updated: May 21, 2025 at 05:06pm
Listed by:
Katie Hammond 443-783-1703,
Keller Williams Realty Delmarva,
Listing Team: The Sunny Beach House Group, Co-Listing Agent: Kristie Fogle 443-235-8439,
Keller Williams Realty Delmarva
Bought with:
Debbie E Hileman
Hileman Real Estate-Berlin
Source: Bright MLS,MLS#: MDWO2030038
Facts & features
Interior
Bedrooms & bathrooms
- Bedrooms: 4
- Bathrooms: 3
- Full bathrooms: 2
- 1/2 bathrooms: 1
- Main level bathrooms: 1
Bedroom 1
- Level: Upper
- Area: 221 Square Feet
- Dimensions: 17.4 X 13.
Bedroom 2
- Level: Upper
- Area: 144 Square Feet
- Dimensions: 11.6 X 12
Bedroom 3
- Level: Upper
- Area: 144 Square Feet
- Dimensions: 12 X 12
Bedroom 4
- Level: Upper
- Area: 140 Square Feet
- Dimensions: 13.6 X 10
Dining room
- Level: Main
- Area: 130 Square Feet
- Dimensions: 9.6 X 13.4
Kitchen
- Level: Main
- Area: 425 Square Feet
- Dimensions: 25 X 17
Living room
- Level: Main
- Area: 252 Square Feet
- Dimensions: 18 X 14
Heating
- Central, Natural Gas
Cooling
- Central Air, Electric
Appliances
- Included: Dishwasher, Disposal, Dryer, Refrigerator, Washer, Gas Water Heater
- Laundry: Dryer In Unit, Washer In Unit, Main Level
Features
- Ceiling Fan(s), Walk-In Closet(s), Attic, Bathroom - Tub Shower, Bathroom - Walk-In Shower, Breakfast Area, Built-in Features, Combination Kitchen/Dining, Pantry, Dry Wall
- Flooring: Carpet, Vinyl
- Doors: Storm Door(s), Sliding Glass
- Windows: Insulated Windows, Screens
- Has basement: No
- Number of fireplaces: 1
- Fireplace features: Brick, Gas/Propane
Interior area
- Total structure area: 2,053
- Total interior livable area: 2,053 sqft
- Finished area above ground: 2,053
- Finished area below ground: 0
Property
Parking
- Total spaces: 2
- Parking features: Garage Door Opener, Off Street, Attached
- Attached garage spaces: 2
Accessibility
- Accessibility features: None
Features
- Levels: Two
- Stories: 2
- Patio & porch: Deck, Porch
- Exterior features: Lighting
- Pool features: Community
- Has spa: Yes
- Spa features: Bath
- Has view: Yes
- View description: Canal, Water, Garden
- Has water view: Yes
- Water view: Canal,Water
Lot
- Size: 9,918 sqft
Details
- Additional structures: Above Grade, Below Grade, Outbuilding
- Parcel number: 2403078396
- Zoning: R-3
- Special conditions: Standard
Construction
Type & style
- Home type: SingleFamily
- Architectural style: Contemporary
- Property subtype: Single Family Residence
Materials
- Frame, Vinyl Siding, Stick Built
- Foundation: Block
- Roof: Shingle
Condition
- Very Good
- New construction: No
- Year built: 1993
Utilities & green energy
- Sewer: Public Sewer
- Water: Public
- Utilities for property: Cable Connected
Community & neighborhood
Security
- Security features: Smoke Detector(s)
Location
- Region: Ocean Pines
- Subdivision: Ocean Pines - Nantucket
- Municipality: OCEAN PINES
HOA & financial
HOA
- Has HOA: Yes
- HOA fee: $895 annually
- Amenities included: Beach Club, Golf Course, Pool, Tot Lots/Playground, Baseball Field, Basketball Court, Bike Trail, Boat Ramp, Clubhouse, Common Grounds, Community Center, Dog Park, Fitness Center, Game Room, Golf Club, Golf Course Membership Available, Jogging Path, Lake, Library, Meeting Room, Picnic Area, Pier/Dock, Indoor Pool, Pool Mem Avail, Racquetball, Tennis Court(s)
- Services included: Common Area Maintenance, Management, Pool(s), Reserve Funds, Snow Removal
- Association name: OCEAN PINES ASSOCIATION
Other
Other facts
- Listing agreement: Exclusive Right To Sell
- Ownership: Fee Simple
- Road surface type: Black Top
Price history
| Date | Event | Price |
|---|---|---|
| 5/21/2025 | Sold | $450,000+13.9%$219/sqft |
Source: | ||
| 4/14/2025 | Pending sale | $395,000$192/sqft |
Source: | ||
| 4/11/2025 | Listed for sale | $395,000+83.7%$192/sqft |
Source: | ||
| 12/5/2001 | Sold | $215,000$105/sqft |
Source: Public Record | ||
Public tax history
| Year | Property taxes | Tax assessment |
|---|---|---|
| 2025 | $3,113 +7.3% | $335,833 +10.8% |
| 2024 | $2,902 +7.5% | $303,200 +7.5% |
| 2023 | $2,699 +8.1% | $282,033 -7% |
Find assessor info on the county website
Neighborhood: 21811
Nearby schools
GreatSchools rating
- 8/10Showell Elementary SchoolGrades: PK-4Distance: 2.9 mi
- 10/10Stephen Decatur Middle SchoolGrades: 7-8Distance: 3.6 mi
- 7/10Stephen Decatur High SchoolGrades: 9-12Distance: 3.5 mi
Schools provided by the listing agent
- Elementary: Showell
- Middle: Stephen Decatur
- High: Stephen Decatur
- District: Worcester County Public Schools
Source: Bright MLS. This data may not be complete. We recommend contacting the local school district to confirm school assignments for this home.

Get pre-qualified for a loan
At Zillow Home Loans, we can pre-qualify you in as little as 5 minutes with no impact to your credit score.An equal housing lender. NMLS #10287.
Sell for more on Zillow
Get a free Zillow Showcase℠ listing and you could sell for .
$455,000
2% more+ $9,100
With Zillow Showcase(estimated)
$464,100

