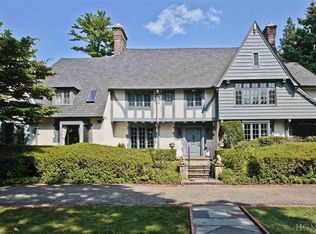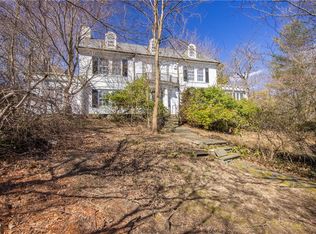Sold for $2,365,000
$2,365,000
91 Warwick Road, Bronxville, NY 10708
5beds
4,333sqft
Single Family Residence, Residential
Built in 1911
1.11 Acres Lot
$-- Zestimate®
$546/sqft
$7,679 Estimated rent
Home value
Not available
Estimated sales range
Not available
$7,679/mo
Zestimate® history
Loading...
Owner options
Explore your selling options
What's special
CONTRACTS OUT
Impressive 1911 William Bates Colonial in Exclusive Lawrence Park West (Bronxville PO).
Elegantly sited on over an acre of lush, private grounds, this timeless William Bates-designed Colonial blends old-world charm with modern comfort. Classic architectural details include arched entryways, custom millwork, hardwood floors, French doors, and stunning leaded glass windows. Two roof decks and two stone terraces overlook a beautifully landscaped garden and a sparkling in-ground pool—your own private oasis. Inside, enjoy two fireplaces, a large family room in the above-ground lower level, a tremendous walk-in dressing room, and a luxurious primary bath featuring marble countertops, a sauna, and steam shower. The chef’s kitchen and spacious entertaining areas flow effortlessly for modern living.
Additional features include new chimneys, energy-efficient windows and doors, central air, a full-house generator, sprinkler system, indoor speaker system, fenced yard, and an ADT security system. A unique loft above the detached two-car garage offers the perfect space for a home office, studio, or yoga retreat.
Located on one of the most coveted streets in Lawrence Park West, with close proximity to Bronxville village, shops, and train. Property taxes are overassessed. Candidate for reduction approx by 15.1%.
Zillow last checked: 8 hours ago
Listing updated: December 05, 2025 at 06:24am
Listed by:
Camilla McFadden 631-804-9981,
Julia B Fee Sothebys Int. Rlty 914-620-8682,
Chiara D. O'Connor 914-733-2070,
Julia B Fee Sothebys Int. Rlty
Bought with:
Saskia Martin, 10401266428
Houlihan Lawrence Inc.
Source: OneKey® MLS,MLS#: 864800
Facts & features
Interior
Bedrooms & bathrooms
- Bedrooms: 5
- Bathrooms: 6
- Full bathrooms: 4
- 1/2 bathrooms: 2
Primary bedroom
- Description: Suite w/fp, dressing room and lge walk in closet
- Level: Second
Bedroom 1
- Description: w/bath
- Level: Second
Bedroom 2
- Description: w/bath
- Level: Second
Bedroom 3
- Description: office
- Level: Third
Bedroom 4
- Level: Third
Bathroom 1
- Level: Third
Bathroom 2
- Description: Powder Room
- Level: Basement
Bonus room
- Description: Sun Room
- Level: First
Bonus room
- Description: Powder Room
- Level: First
Dining room
- Level: First
Family room
- Description: Finished/Storage rooms
- Level: Basement
Kitchen
- Description: EIK with pantry
- Level: First
Laundry
- Level: Basement
Living room
- Description: w/fp
- Level: First
Office
- Description: Library
- Level: First
Heating
- Hot Water
Cooling
- Central Air
Appliances
- Included: Stainless Steel Appliance(s), Gas Water Heater, Dishwasher, Disposal, Dryer, Microwave, Refrigerator, Washer
- Laundry: Inside
Features
- Bidet, Eat-in Kitchen, Formal Dining, Entrance Foyer, Marble Counters, Primary Bathroom, Open Kitchen, Original Details, Pantry
- Flooring: Hardwood
- Windows: Blinds
- Basement: Walk-Out Access,Finished
- Attic: Finished
- Number of fireplaces: 2
Interior area
- Total structure area: 4,333
- Total interior livable area: 4,333 sqft
Property
Parking
- Total spaces: 2
- Parking features: Detached, Garage Door Opener
- Garage spaces: 2
Features
- Levels: Three Or More,Multi/Split
- Patio & porch: Patio, Terrace
- Exterior features: Gas Grill
- Has private pool: Yes
- Pool features: In Ground
- Fencing: Fenced
Lot
- Size: 1.11 Acres
- Features: Back Yard, Front Yard, Landscaped, Near Public Transit, Near School, Near Shops, Private, Sprinklers In Front, Sprinklers In Rear
Details
- Additional structures: Garage(s)
- Parcel number: 1800005000054000000029
- Special conditions: None
- Other equipment: Generator, Pool Equip/Cover
Construction
Type & style
- Home type: SingleFamily
- Architectural style: Colonial
- Property subtype: Single Family Residence, Residential
- Attached to another structure: Yes
Materials
- Shingle Siding
Condition
- Actual
- Year built: 1911
- Major remodel year: 2014
Utilities & green energy
- Sewer: Public Sewer
- Water: Public
- Utilities for property: Trash Collection Public
Community & neighborhood
Security
- Security features: Security Gate, Security System
Location
- Region: Bronxville
- Subdivision: Lawrence Park West
Other
Other facts
- Listing agreement: Exclusive Right To Sell
Price history
| Date | Event | Price |
|---|---|---|
| 12/4/2025 | Sold | $2,365,000-5.4%$546/sqft |
Source: | ||
| 7/29/2025 | Pending sale | $2,500,000$577/sqft |
Source: | ||
| 5/21/2025 | Listed for sale | $2,500,000-9.1%$577/sqft |
Source: | ||
| 5/20/2025 | Listing removed | $2,750,000$635/sqft |
Source: | ||
| 4/23/2025 | Listed for sale | $2,750,000-5.2%$635/sqft |
Source: | ||
Public tax history
| Year | Property taxes | Tax assessment |
|---|---|---|
| 2024 | -- | $31,500 |
| 2023 | -- | $31,500 |
| 2022 | -- | $31,500 |
Find assessor info on the county website
Neighborhood: Lawrence Park
Nearby schools
GreatSchools rating
- 5/10School 30Grades: PK-8Distance: 0.7 mi
- 6/10Saunders Trades And Technical High SchoolGrades: 9-12Distance: 1.1 mi
Schools provided by the listing agent
- Elementary: Yonkers Early Childhood Academy
- Middle: Yonkers Middle School
- High: Yonkers High School
Source: OneKey® MLS. This data may not be complete. We recommend contacting the local school district to confirm school assignments for this home.

