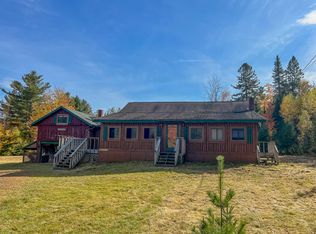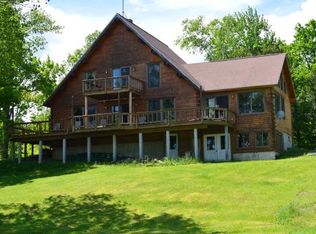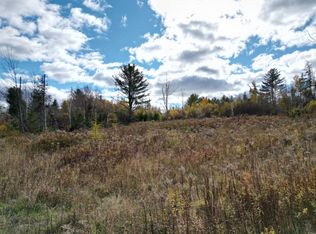Beautiful Lakefront log cabin. This gorgeous 3 bed 2.5 bath log cabin is nestled on the shore of East Musquash lake in Topsfield, ME. This home has stainless appliances and beautiful granite countertops. Built in 2014 this is a year round home with 1021 feet of lake frontage. This property is just off US Rt 6 in Topsfield. The views from the second floor loft are spectacular with the cabins large windows facing the water. The real log beams in the home give it a rustic yet modern look. The daylight basement is fully finished giving this home 3 floors of living. For those who love the outdoors this is the place for you. Enjoy fishing and water sports in East Musquash lake. This lake with a max depth of 62 feet and a mean depth of 24 feet boasts several species of fish including landlocked salmon, which they stock every year, lake trout, white and yellow perch, and a few others. The public boat landing is just down the road, so launch your boat each year for the season and dock it out in your front yard. Call for a showing today.
This property is off market, which means it's not currently listed for sale or rent on Zillow. This may be different from what's available on other websites or public sources.



