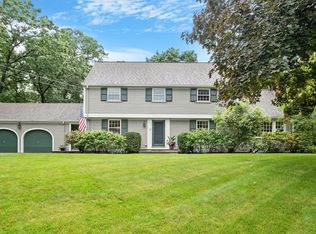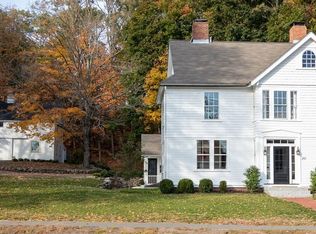Highly desirable walk-to-town location in the coveted Ridge, this 5 bedrm expanded contemporary cape is sited at the end of a cul-de-sac. This home is nestled on a private, flat lot w/extensive landscape gardens, stone walls & a SW exposure w/expansive views. The interior of the home has a beautiful flowing floor plan w/a wonderful combination of modern amenities & classic design. The chef's kitchen has stainless appliances, ctr island & fireplaced dining area w/wet bar, family & living rms have oversized windows, built-ins & access to the elegant DR w/French doors to a sun-filled screened porch overlooking patio & gardens. The private 1st flr master suite has cathedral beamed ceilings & a spa-like bath. The first floor library is stunning with custom cabinetry & window seat. The lower level has been finished to provide a large play room and exercise room. Keen attention to detail is throughout this unrivaled residence. This property is a place to call home.
This property is off market, which means it's not currently listed for sale or rent on Zillow. This may be different from what's available on other websites or public sources.

