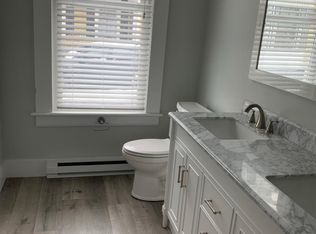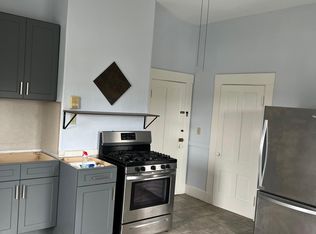Built in the late 1800's, this Victorian Beauty has been owned by the same family for over 70 years. High ceilings, marble fireplaces with fancy mantels, carved woodwork, ornate chandeliers, and deep archways set the stage for interior opulence on the first floor. A large formal dining room and the spacious parlor will welcome your guests. The front double doored entryway and the grand staircase with original light fixture is spectacular. This large 3 level, 3 family home, features 15 rooms and over 4575 sq. ft. of living space. With some renovation this beauty can be restored to its original grandeur. Group showings start on Thursday, September 19 from 6:00pm to 7:00pm.
This property is off market, which means it's not currently listed for sale or rent on Zillow. This may be different from what's available on other websites or public sources.

