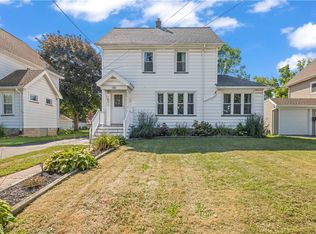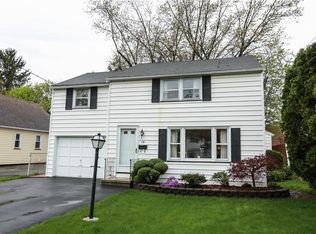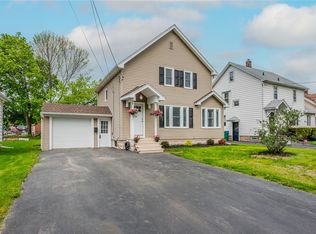Closed
$230,000
91 Walnut Park, Rochester, NY 14622
3beds
1,232sqft
Single Family Residence
Built in 1920
6,534 Square Feet Lot
$246,600 Zestimate®
$187/sqft
$2,109 Estimated rent
Home value
$246,600
$227,000 - $269,000
$2,109/mo
Zestimate® history
Loading...
Owner options
Explore your selling options
What's special
STYLISH, CHARMING &***COMPLETELY RENOVATED*** Colonial nestled on a PRIVATE lot w/ LOVELY LANDSCAPING in a VERY QUIET & DESIRABLE EAST IRONDEQUOIT NEIGHBORHOOD - Just MINUTES TO LAKE ONTARIO & WALKING DISTANCE TO SHOPPING, SCHOOLS & A VARIETY OF ATTRACTIONS!! Offering ENCHANTING ARCHITECTURAL DETAILS such as: BEAUTIFULLY REFINISHED HARDWOOD FLOORS, GRACEFUL ARCHWAYS & LEADED GLASS! Includes: ***WONDERFUL NEW KITCHEN w/ QUARTZ COUNTERS, STAINLESS APPLIANCES, WAINSCOTED WALLS & WHITE CABINETRY***! A BRIGHT & ELEGANT living room w/ WINDOW SEAT, FIREPLACE NICHE ARCH, REFINISHED HARDWOOD FLOORS & BUILT IN BOOKSHELVES w/ LEADED GLASS DOORS, formal dining room w/ refinished hardwood floors & a delightful view of the back yard! The 2nd floor BOASTS a ***COMPLETELY GUTTED, MUST SEE & RENOVATED LUXURIOUS FULL BATH*** as well as 3 BEDROOMS w/ HARDWOOD FLOORS! The basement & 1 car GARAGE (w/ 220 electrical service) offer TONS OF STORAGE! ***THERMAL REPLACEMENT WINDOWS THROUGHOUT***,NEWLY BUILT MAINTENANCE FREE FRONT PORCH, NEW GUTTERS AS WELL AS A NEW BACK YARD DRAINAGE SYSTEM make this PERFECT HOME READY TO MOVE IN! - SHOWINGS START MON 9/23 @ 10am & OFFERS DUE MON 9/30 @ NOON – SEE VIDEO –
Zillow last checked: 8 hours ago
Listing updated: November 23, 2024 at 05:15am
Listed by:
Christopher Carretta 585-734-3414,
Hunt Real Estate ERA/Columbus
Bought with:
John W. Wallace, 40WA1018602
Berkshire Hathaway HomeServices Discover Real Estate
Source: NYSAMLSs,MLS#: R1564978 Originating MLS: Rochester
Originating MLS: Rochester
Facts & features
Interior
Bedrooms & bathrooms
- Bedrooms: 3
- Bathrooms: 1
- Full bathrooms: 1
Heating
- Gas, Forced Air
Cooling
- Central Air
Appliances
- Included: Dishwasher, Gas Oven, Gas Range, Gas Water Heater, Microwave, Refrigerator
- Laundry: In Basement
Features
- Ceiling Fan(s), Separate/Formal Dining Room, Entrance Foyer, Eat-in Kitchen, Quartz Counters, Window Treatments, Programmable Thermostat
- Flooring: Hardwood, Laminate, Varies
- Windows: Drapes, Leaded Glass
- Basement: Full
- Number of fireplaces: 1
Interior area
- Total structure area: 1,232
- Total interior livable area: 1,232 sqft
Property
Parking
- Total spaces: 1
- Parking features: Detached, Electricity, Garage
- Garage spaces: 1
Features
- Levels: Two
- Stories: 2
- Patio & porch: Open, Porch
- Exterior features: Blacktop Driveway, Fence
- Fencing: Partial
Lot
- Size: 6,534 sqft
- Dimensions: 50 x 130
- Features: Near Public Transit, Residential Lot
Details
- Additional structures: Shed(s), Storage
- Parcel number: 2634000771900002031000
- Special conditions: Standard
Construction
Type & style
- Home type: SingleFamily
- Architectural style: Colonial,Two Story
- Property subtype: Single Family Residence
Materials
- Aluminum Siding, Steel Siding, Copper Plumbing
- Foundation: Block
- Roof: Asphalt
Condition
- Resale
- Year built: 1920
Utilities & green energy
- Electric: Circuit Breakers
- Sewer: Connected
- Water: Connected, Public
- Utilities for property: Cable Available, Sewer Connected, Water Connected
Community & neighborhood
Location
- Region: Rochester
- Subdivision: Marks Map
Other
Other facts
- Listing terms: Cash,FHA,VA Loan
Price history
| Date | Event | Price |
|---|---|---|
| 11/13/2024 | Sold | $230,000+35.4%$187/sqft |
Source: | ||
| 10/1/2024 | Pending sale | $169,900$138/sqft |
Source: | ||
| 9/21/2024 | Listed for sale | $169,900+37.1%$138/sqft |
Source: | ||
| 8/26/2021 | Sold | $123,900-4.6%$101/sqft |
Source: | ||
| 6/28/2021 | Pending sale | $129,900$105/sqft |
Source: | ||
Public tax history
| Year | Property taxes | Tax assessment |
|---|---|---|
| 2024 | -- | $144,000 -9.4% |
| 2023 | -- | $159,000 +67.9% |
| 2022 | -- | $94,700 |
Find assessor info on the county website
Neighborhood: 14622
Nearby schools
GreatSchools rating
- NAIvan L Green Primary SchoolGrades: PK-2Distance: 0.8 mi
- 3/10East Irondequoit Middle SchoolGrades: 6-8Distance: 0.8 mi
- 6/10Eastridge Senior High SchoolGrades: 9-12Distance: 0.2 mi
Schools provided by the listing agent
- District: East Irondequoit
Source: NYSAMLSs. This data may not be complete. We recommend contacting the local school district to confirm school assignments for this home.


