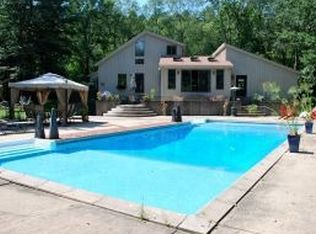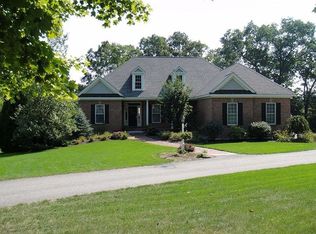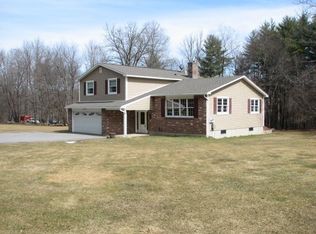Highest and best offers due by June 3rd - 9pm. Homes like this in Bedford do not come along very often and when they are priced under $350k it's next to impossible to find! Pottery Barn eat your heart out at this beautiful, extremely well kept and updated raised ranch in the top rated Bedford school system and Peter Woodbury Elementary School! This 3 bedroom, 1.5 bath home sits on 1.50 acres of lush green grass and an ideal flat yard. Not to mention approx. 730 sq ft of composite decking off the back of the house for those endless summer bar-b-ques and parties. Gleaming hardwood floors, freshly painted throughout, extra wide Harvey windows throughout the home, new lighting, newer kitchen island, cozy wood fireplace in living room and a beautiful family room w/vaulted ceilings & recessed lights that leads right out to the giant composite deck. Finished basement with large bonus room, laundry room, 1/2 bath & 1+ car garage. The yards back up to woods and lots of privacy. This is the one you have been waiting for! Cute as a button, completely move in condition and just waiting for its next lucky homeowners! Subject to Seller finding suitable housing.
This property is off market, which means it's not currently listed for sale or rent on Zillow. This may be different from what's available on other websites or public sources.



