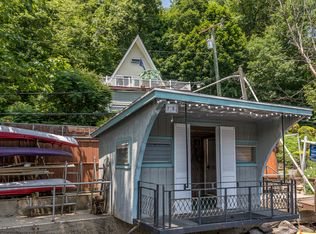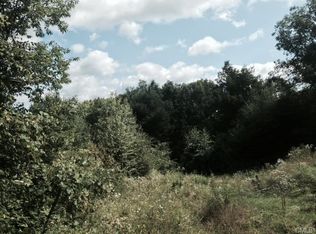Sold for $4,500,000
$4,500,000
91 West Shore Road, Washington, CT 06777
4beds
4,500sqft
Single Family Residence
Built in 2024
2.15 Acres Lot
$4,807,000 Zestimate®
$1,000/sqft
$2,508 Estimated rent
Home value
$4,807,000
Estimated sales range
Not available
$2,508/mo
Zestimate® history
Loading...
Owner options
Explore your selling options
What's special
Stunning NEW Modern Lake House. 4 Bedrooms. 4.5 Bathrooms. Gas Fireplace. State-of-the-art construction built by Pinnacle Peak Inc. Featuring: Marvin windows and doors; white oak floors throughout; custom kitchen and bathroom cabinetry; cedar siding; standing seam metal roof; granite stone veneer; forced hot air heating with central a/c and Honeywell thermostats; Gaggenau, Wolf and Miele appliances; central security system and back-up generator. Elevator. Large Stone Patio. 2-car Attached Garage. Professionally Landscaped. New Floating Wood Dock. Smashing Lake Views. Privacy. 2+/- acres. Must See!
Zillow last checked: 8 hours ago
Listing updated: July 23, 2025 at 11:25pm
Listed by:
Peter Klemm 917-864-4940,
Klemm Real Estate Inc 860-868-7313
Bought with:
Peter Klemm, REB.0366645
Klemm Real Estate Inc
Source: Smart MLS,MLS#: 24006940
Facts & features
Interior
Bedrooms & bathrooms
- Bedrooms: 4
- Bathrooms: 5
- Full bathrooms: 4
- 1/2 bathrooms: 1
Primary bedroom
- Features: High Ceilings, Full Bath, Patio/Terrace, Walk-In Closet(s)
- Level: Other
Bedroom
- Features: High Ceilings
- Level: Upper
Bedroom
- Features: High Ceilings
- Level: Upper
Bedroom
- Features: High Ceilings
- Level: Upper
Den
- Features: High Ceilings
- Level: Main
Dining room
- Features: High Ceilings
- Level: Main
Kitchen
- Features: High Ceilings, Pantry
- Level: Main
Living room
- Features: High Ceilings, Gas Log Fireplace
- Level: Main
Heating
- Forced Air, Zoned, Propane
Cooling
- Central Air
Appliances
- Included: Gas Cooktop, Oven/Range, Refrigerator, Freezer, Dishwasher, Washer, Dryer, Water Heater
Features
- Basement: Full
- Attic: Finished,Walk-up
- Number of fireplaces: 1
Interior area
- Total structure area: 4,500
- Total interior livable area: 4,500 sqft
- Finished area above ground: 4,500
Property
Parking
- Total spaces: 2
- Parking features: Attached
- Attached garage spaces: 2
Features
- Has view: Yes
- View description: Water
- Has water view: Yes
- Water view: Water
- Waterfront features: Waterfront, Lake
Lot
- Size: 2.15 Acres
- Features: Sloped, Landscaped
Details
- Parcel number: 2140970
- Zoning: R-3
Construction
Type & style
- Home type: SingleFamily
- Architectural style: Modern
- Property subtype: Single Family Residence
Materials
- Cedar, Stone
- Foundation: Concrete Perimeter
- Roof: Metal
Condition
- Under Construction
- New construction: Yes
- Year built: 2024
Utilities & green energy
- Sewer: Septic Tank
- Water: Well
Community & neighborhood
Location
- Region: New Preston Marble Dale
- Subdivision: New Preston
Price history
| Date | Event | Price |
|---|---|---|
| 9/27/2024 | Sold | $4,500,000-13.5%$1,000/sqft |
Source: | ||
| 4/15/2024 | Listed for sale | $5,200,000+550.8%$1,156/sqft |
Source: | ||
| 1/2/2020 | Listing removed | $799,000$178/sqft |
Source: Klemm Real Estate Inc #170217002 Report a problem | ||
| 7/16/2019 | Listed for sale | $799,000-9.1%$178/sqft |
Source: Klemm Real Estate Inc #170217002 Report a problem | ||
| 10/28/2018 | Listing removed | $879,000$195/sqft |
Source: Klemm Real Estate Inc #99104962 Report a problem | ||
Public tax history
| Year | Property taxes | Tax assessment |
|---|---|---|
| 2025 | $36,015 +170.5% | $3,319,330 +170.5% |
| 2024 | $13,315 +64.4% | $1,227,170 +115.9% |
| 2023 | $8,101 | $568,510 |
Find assessor info on the county website
Neighborhood: 06777
Nearby schools
GreatSchools rating
- 9/10Washington Primary SchoolGrades: PK-5Distance: 4.2 mi
- 8/10Shepaug Valley SchoolGrades: 6-12Distance: 6.8 mi

