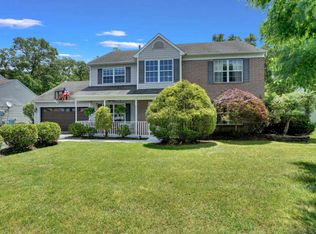Don't miss this opportunity to become the newest residents of Parkside! This 3 bedroom/ 2.1 bath has the open floor plan that allows for easy entertaining and lots of natural light to pour in! As you step onto the backyard deck through the sliding glass door, you're sure to smile at the view of your above ground pool and views of the woods. Added bonus! The windows, furnace, condenser and hot water heater are newer to the home! The location of this home is to be envied! You are minutes away from access to major roadways for easy commuting and just as close to beaches and shopping. Be at ease knowing that the local schools are top notch from elementary through high school. Come and see how perfect this home is for you and your family!
This property is off market, which means it's not currently listed for sale or rent on Zillow. This may be different from what's available on other websites or public sources.
